
East Kilbride Country House Garden
Swimming pond and jetty
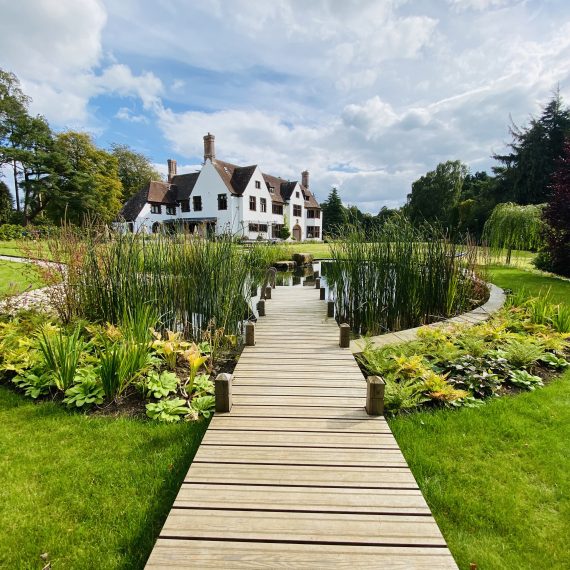
Arts and Crafts house and garden
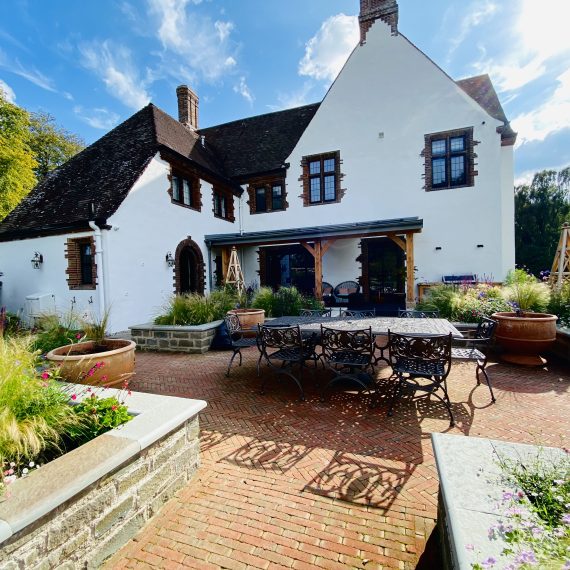
Swimming pond jetty
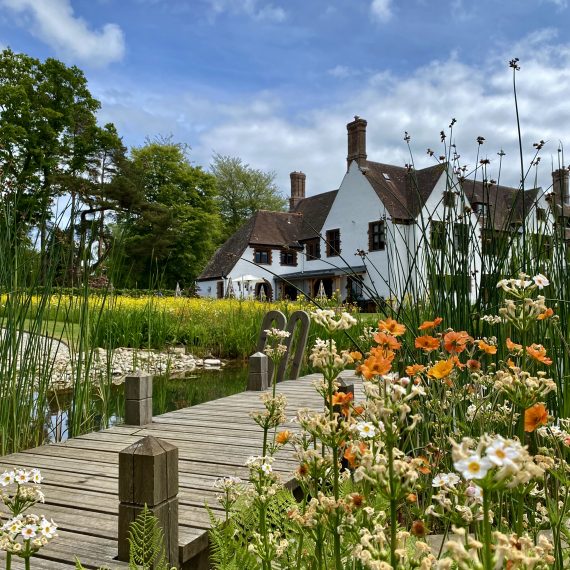
Scottish larch veranda with Millboard decking
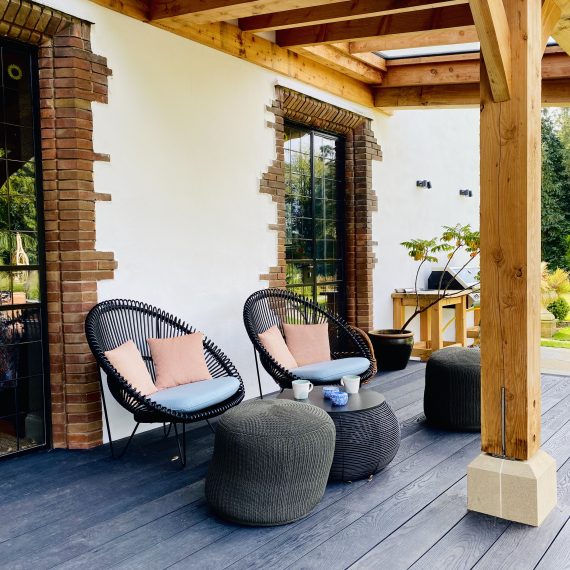
Scottish larch pergola
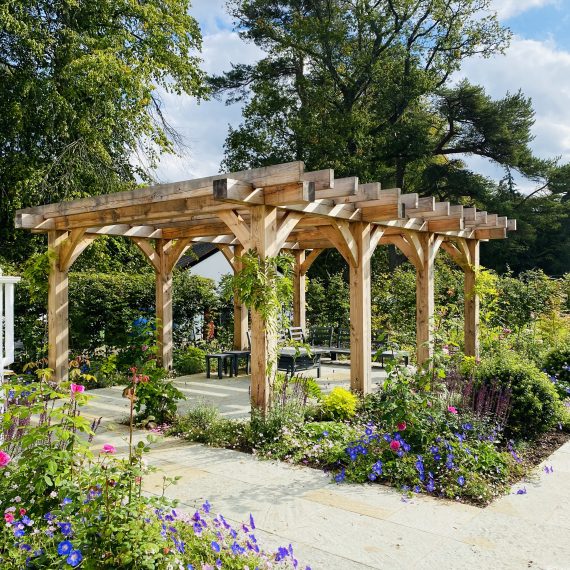
Refurbished Victorian summerhouse
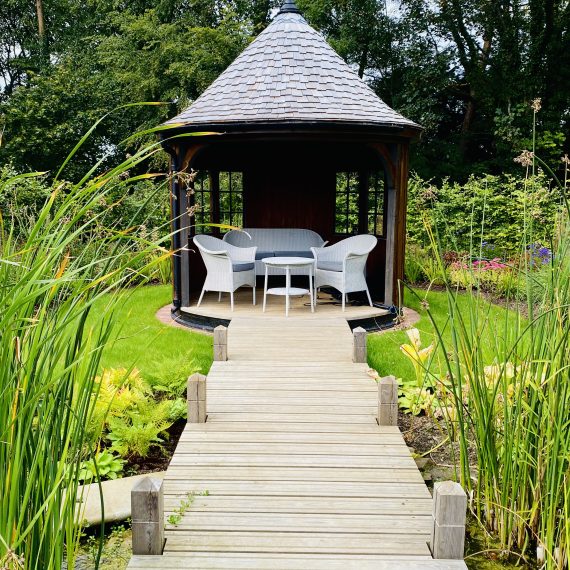
Family patio with raised beds
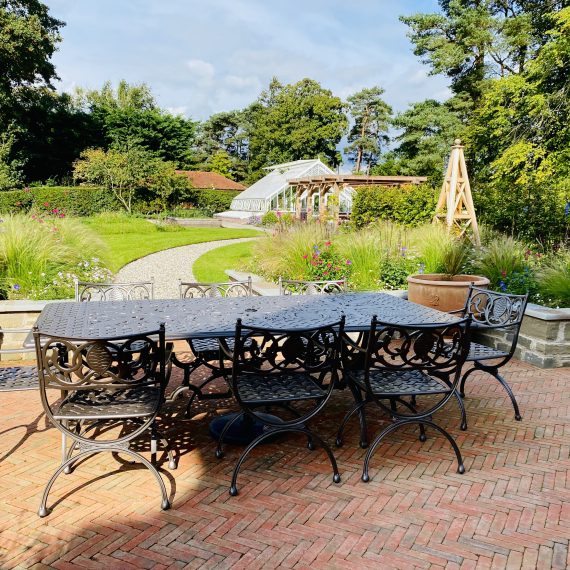
Newly planted perennial meadow
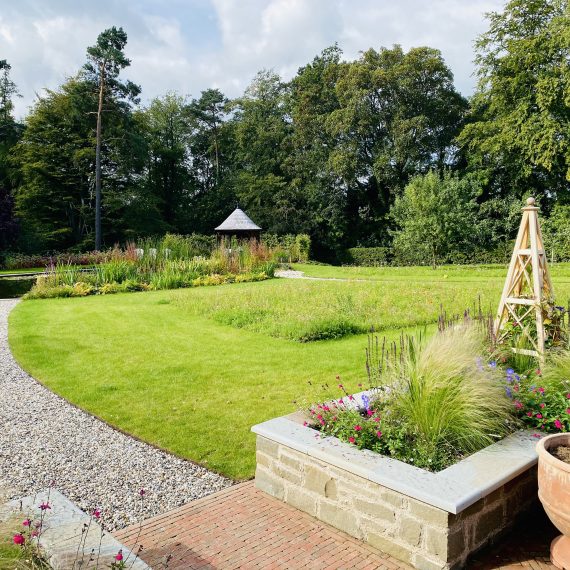
Scottish larch veranda with Millboard decking
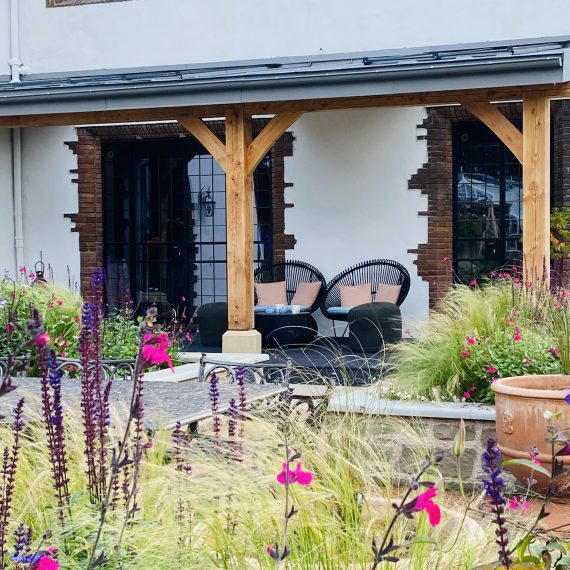
Summerhouse and swimming pond
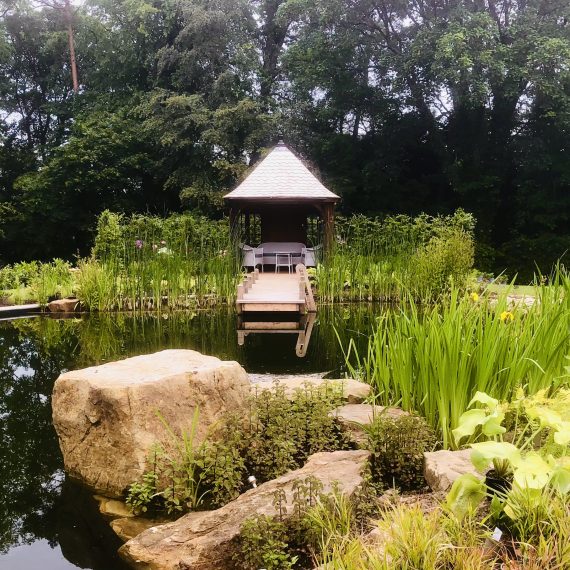
Stone raised beds with timber obelisks
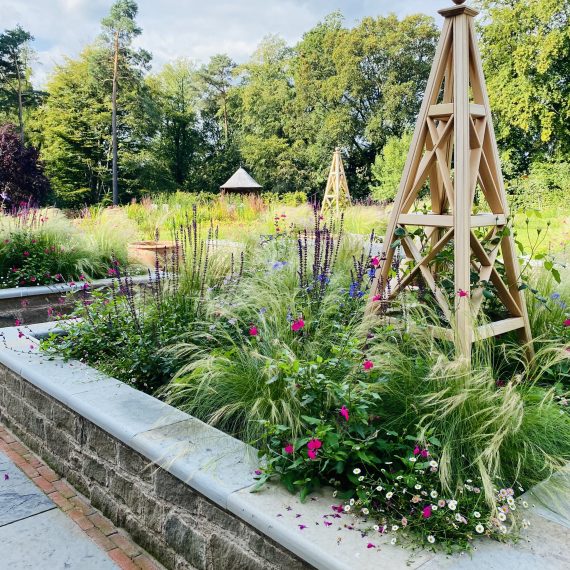
Arts and Crafts house with planted borders
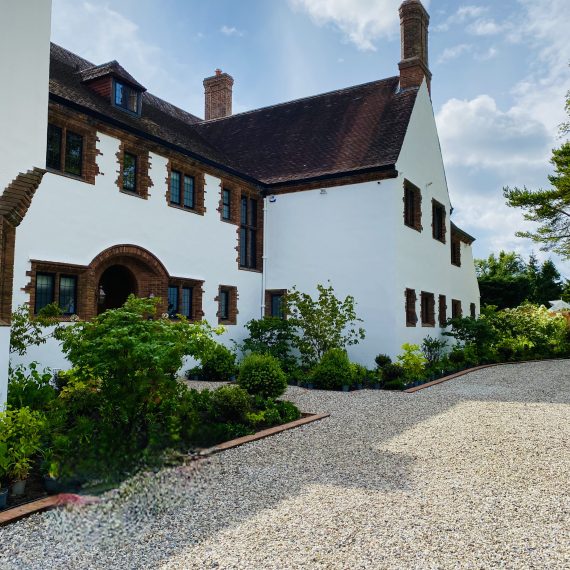
Arts and Crafts house with planted borders
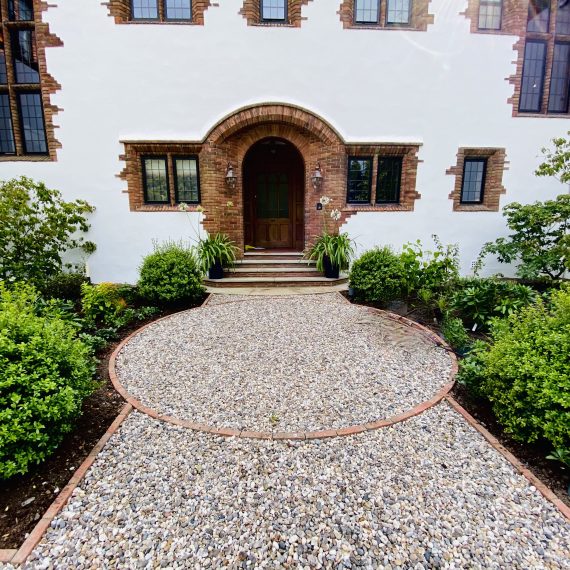
Front of house driveway with large borders
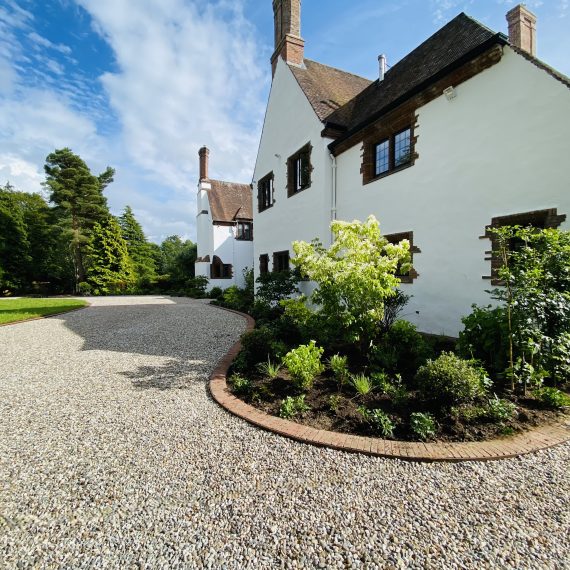
IMG_2445
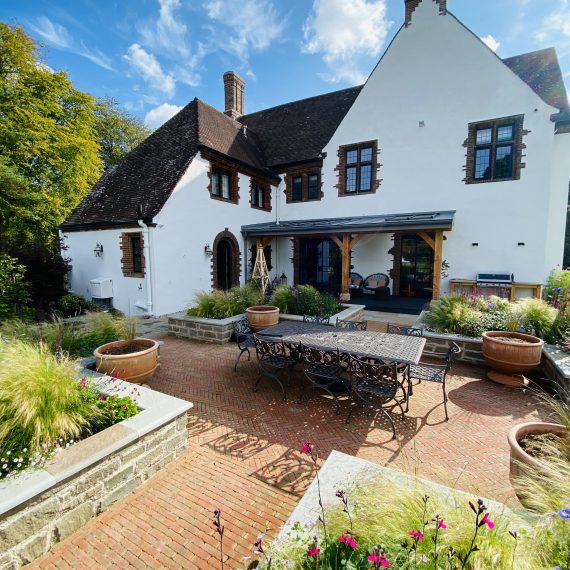
Stone raised beds with timber obelisks
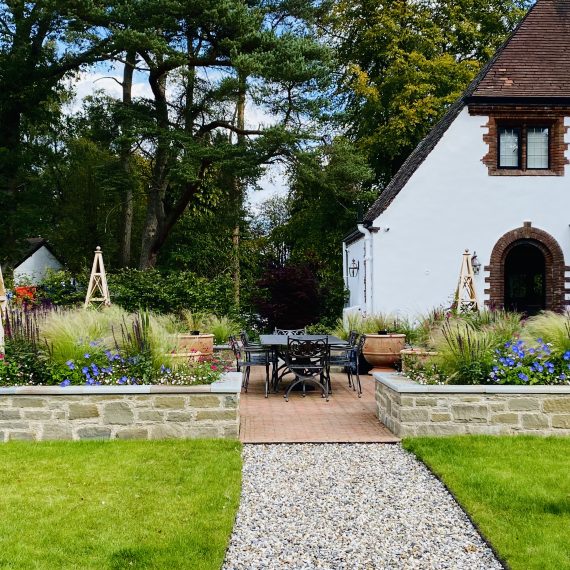
Arts and Crafts house with raised bed courtyard patio
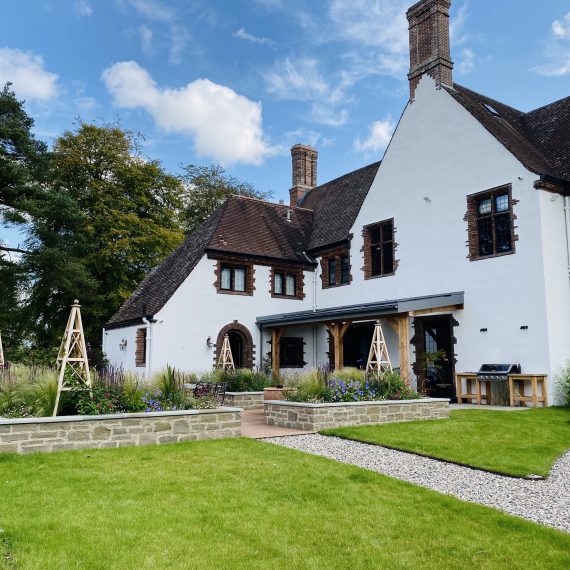
Stone raised beds with timber obelisks
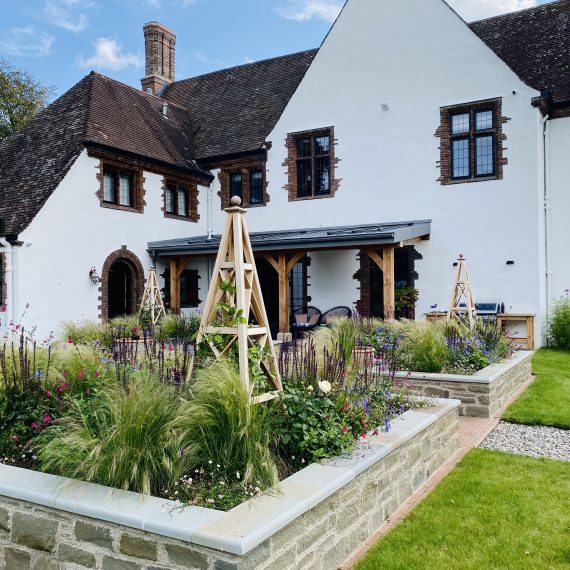
Scottish larch pergola
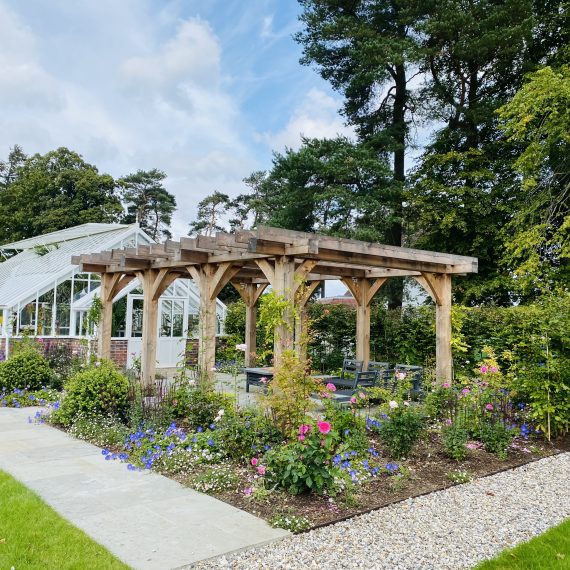
Scottish larch pergola
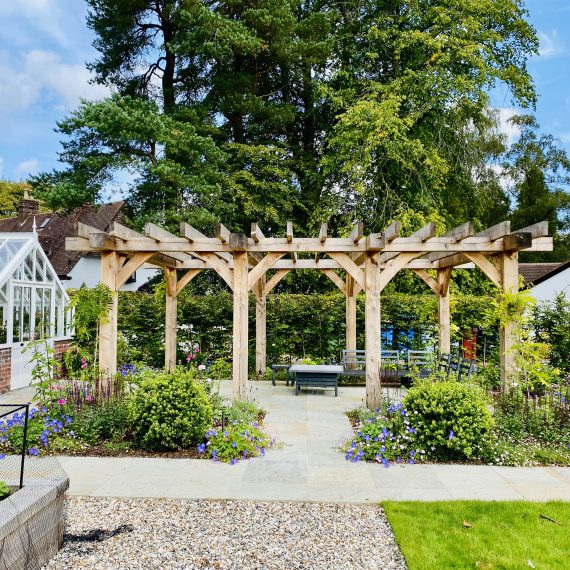
Refurbished aluminium greenhouse
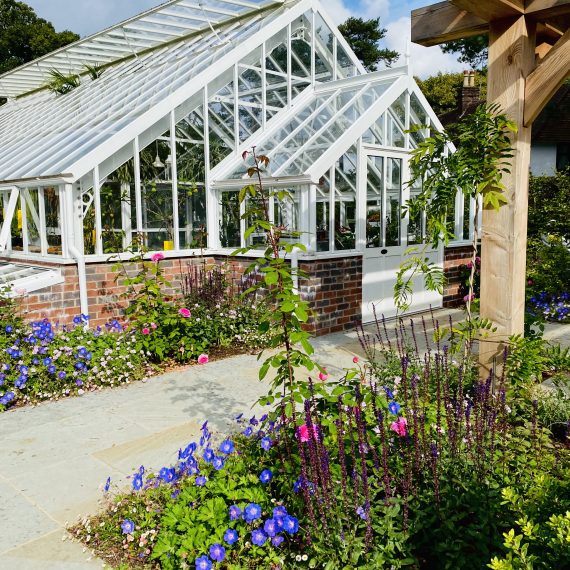
Swimming pond with jetty and ladder
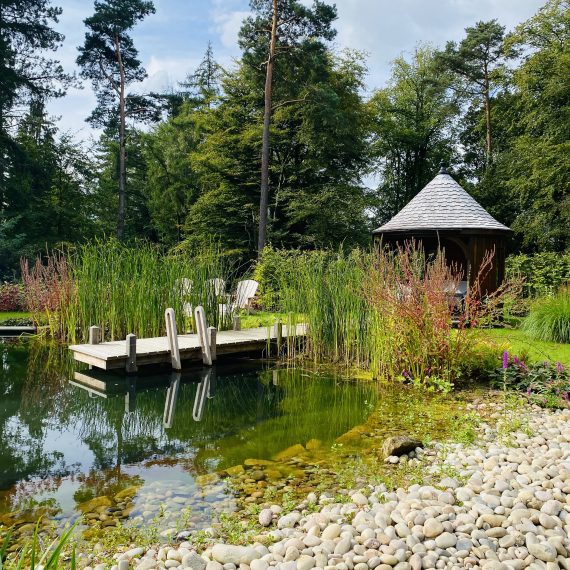
Victorian summerhouse and adirondack chairs
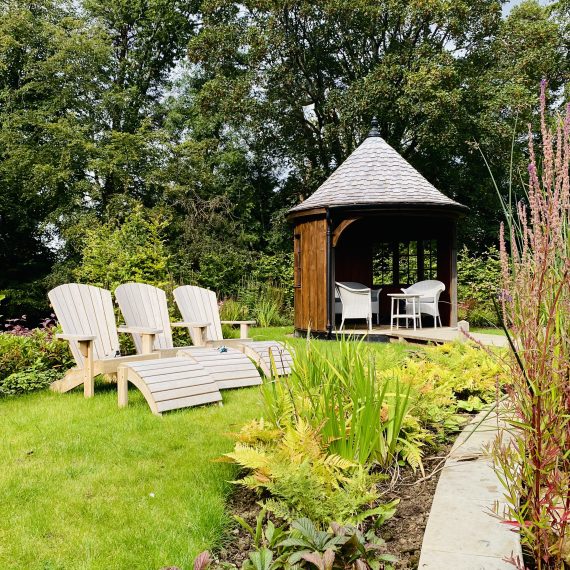
Swimming pond with boulders
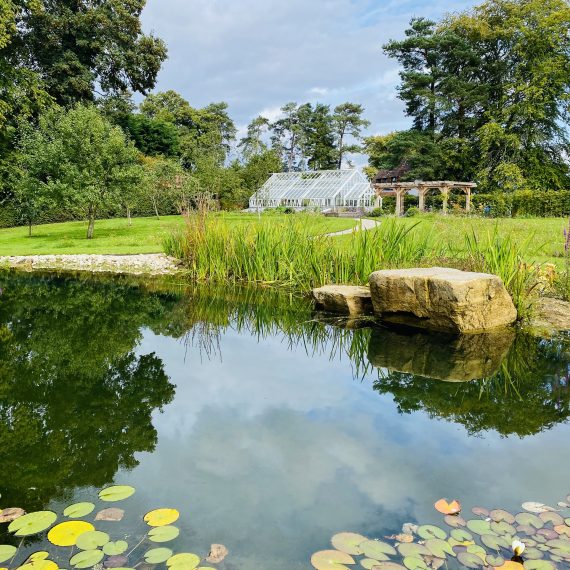
Swimming pond – just planted
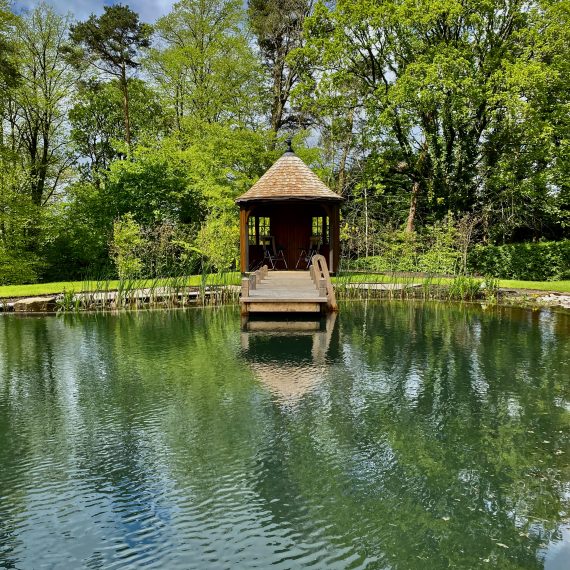
Swimming pond with summerhouse
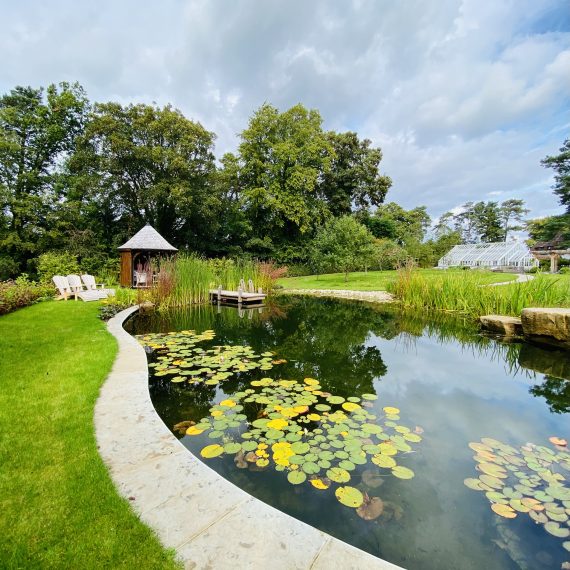
Swimming pond
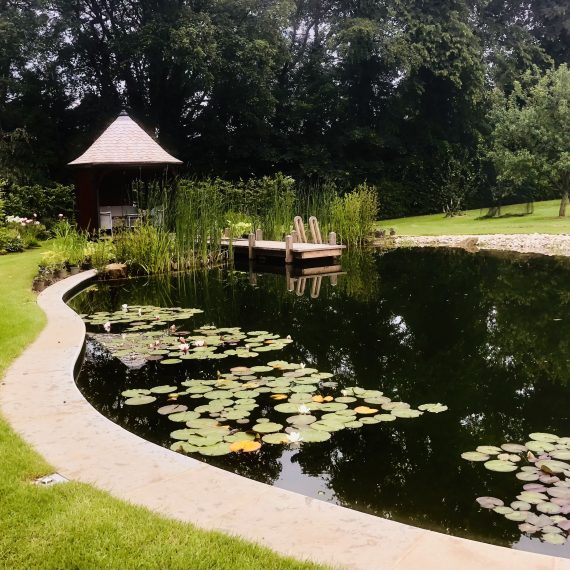
Swimming pond with boulders
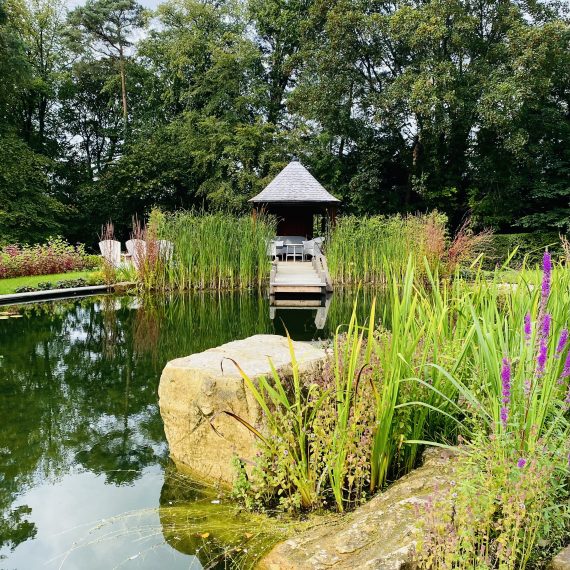
Swimming pond
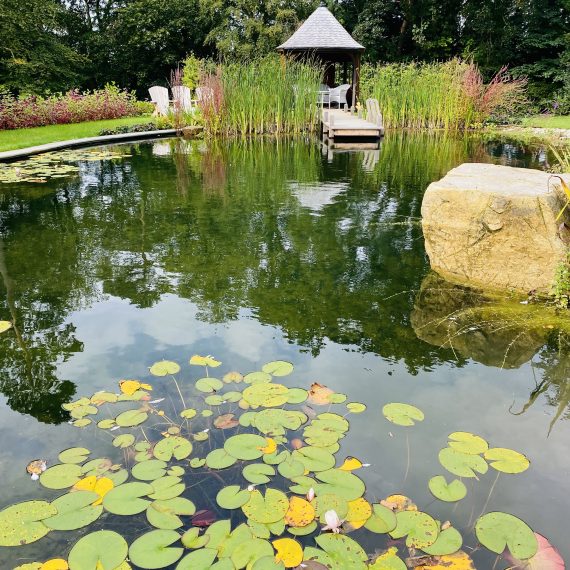
Arts and Crafts house with heavily planted borders
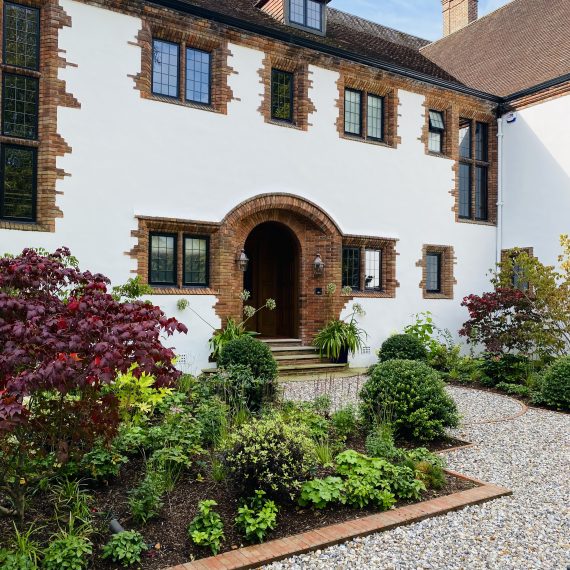
Front of house driveway with large borders
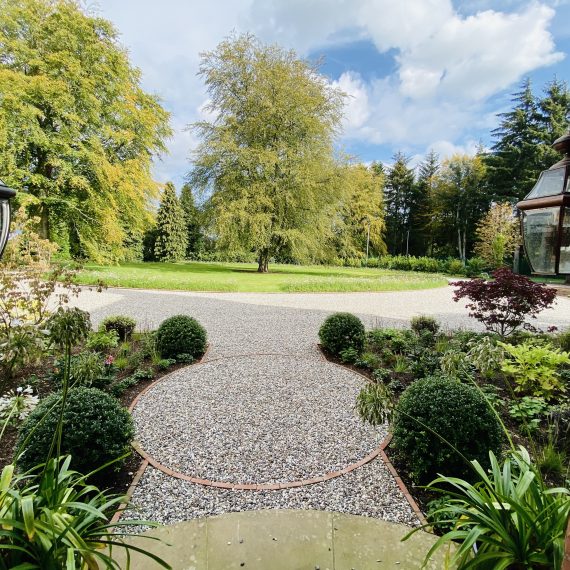
Driveway roundel with newly planted perennial meadow turf
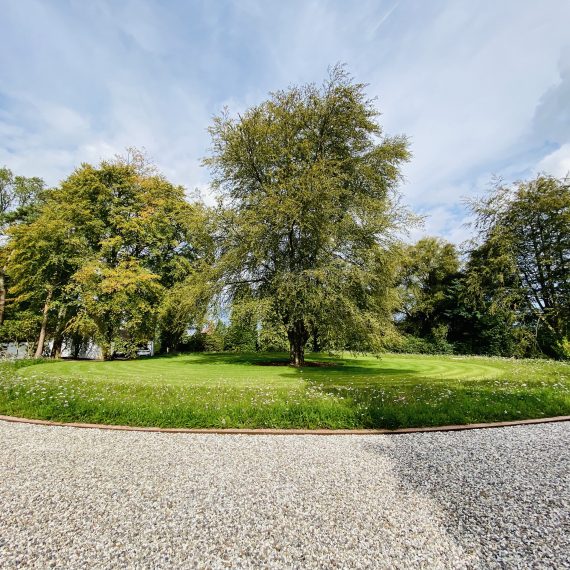
Arts and Crafts house with recently planted borders
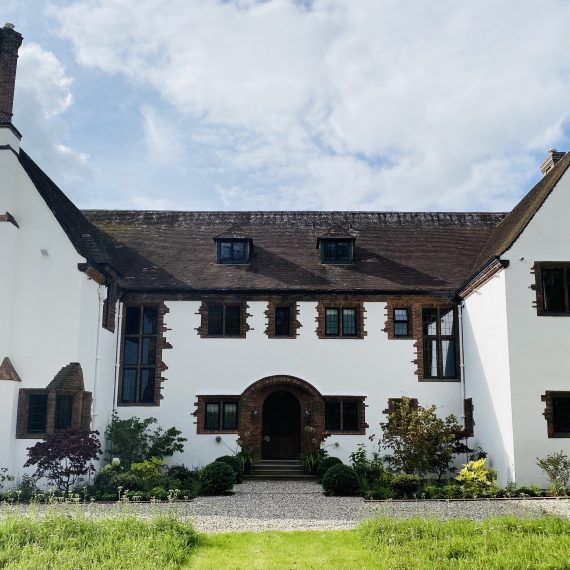
Swimming pond jetty

Arts and Crafts Lutyens style bench
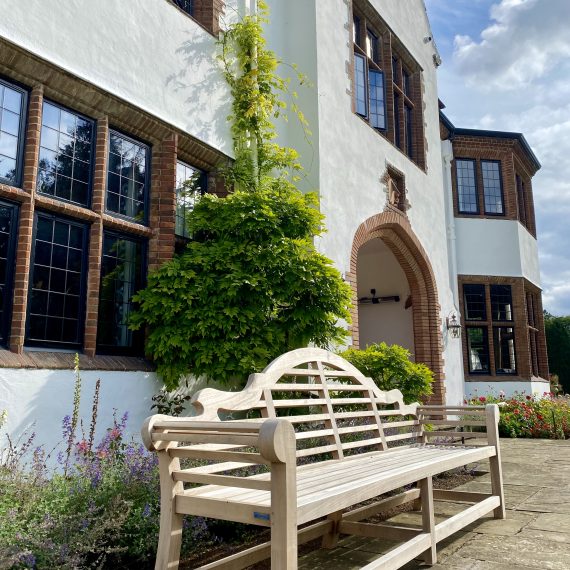
Oxleys Artemis chair looking the part in this Arts and Crafts garden
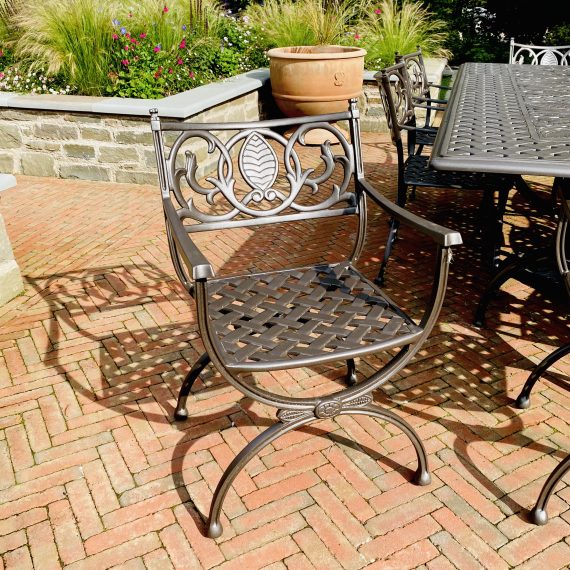
Oxleys Artemis dining table
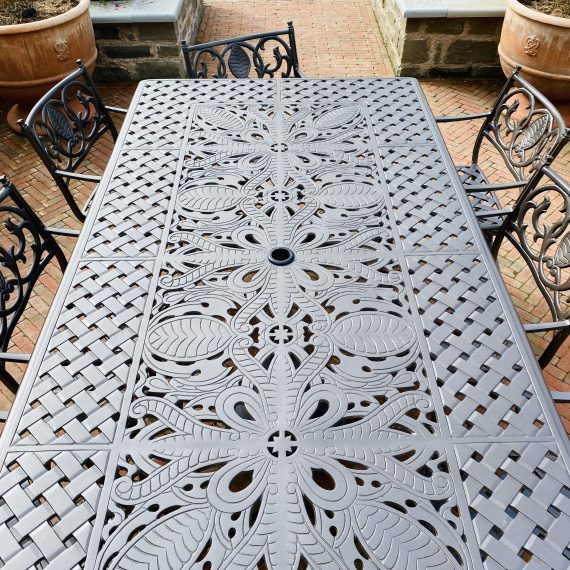
Millboard decking under Scottish larch pergola
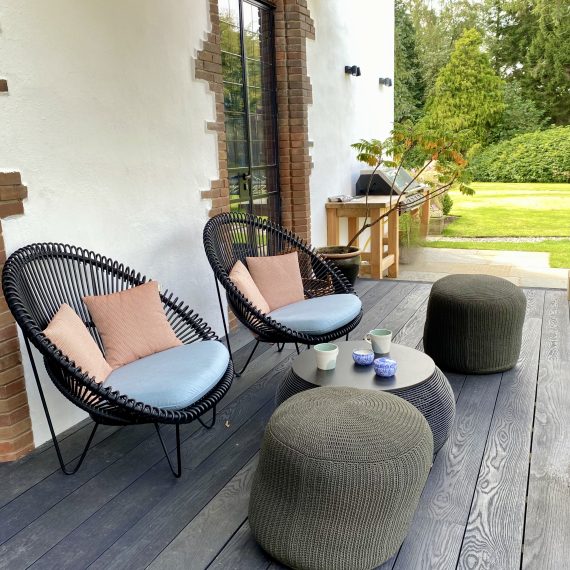
Family patio framed by raised beds
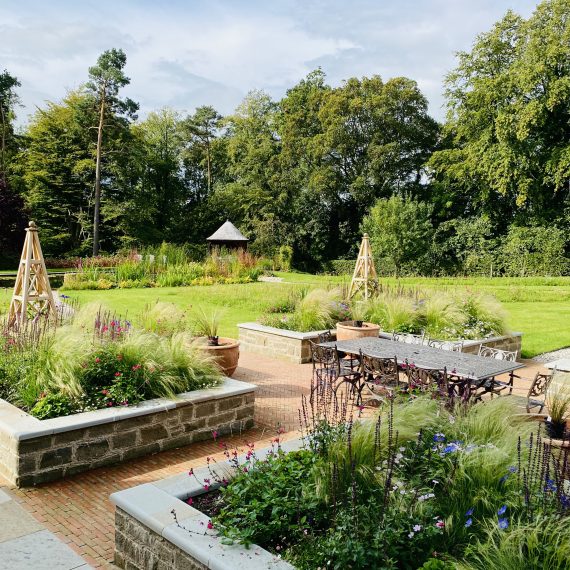
Swimming pond in autumn
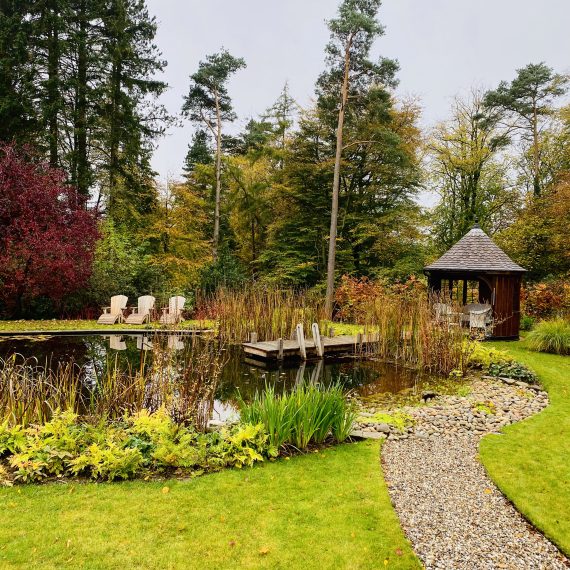
Swimming pond in autumn
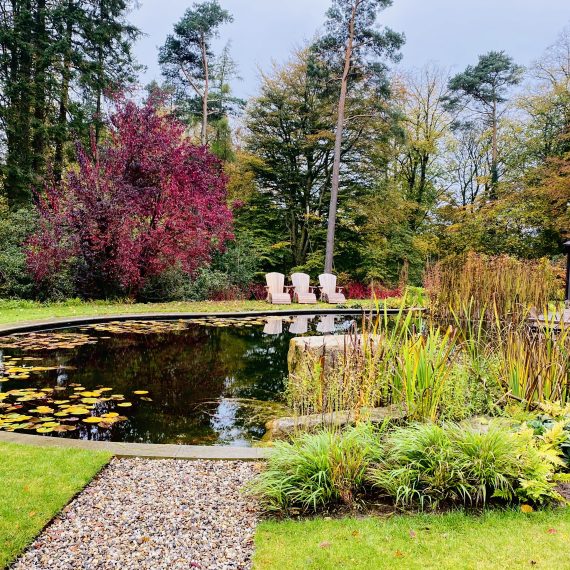
Swimming pond in autumn
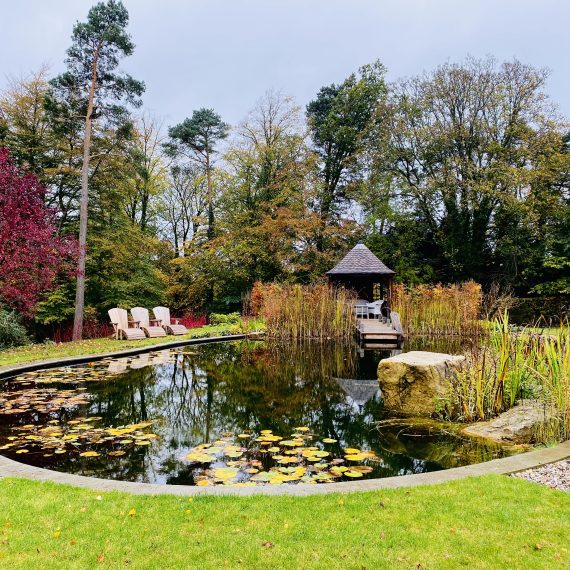
Swimming pond in autumn
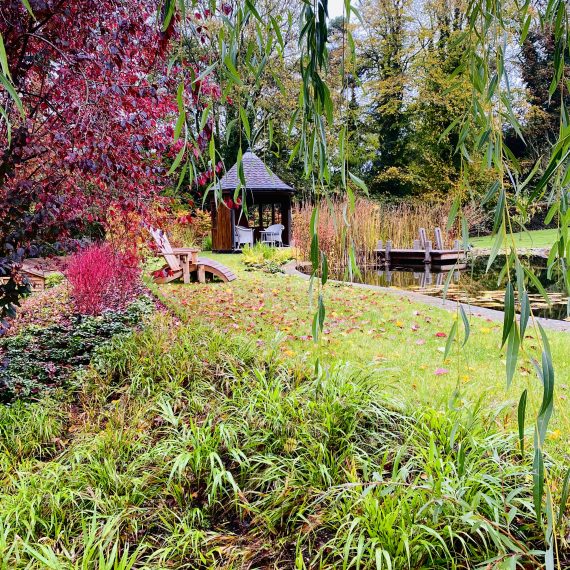
Arts and Crafts house with heavily planted borders
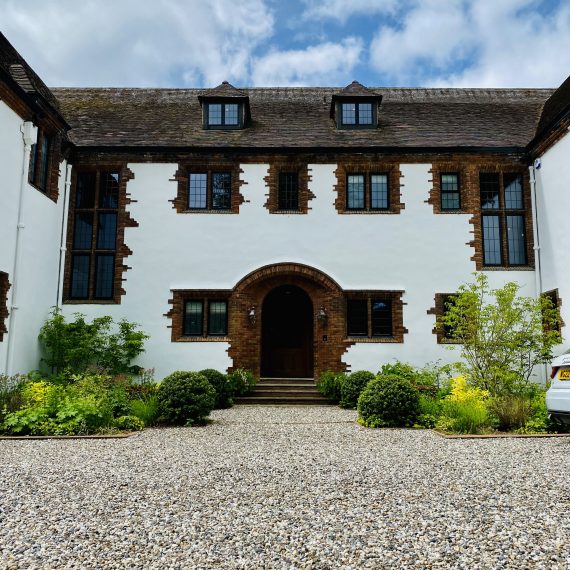
Driveway roundel and front door planting
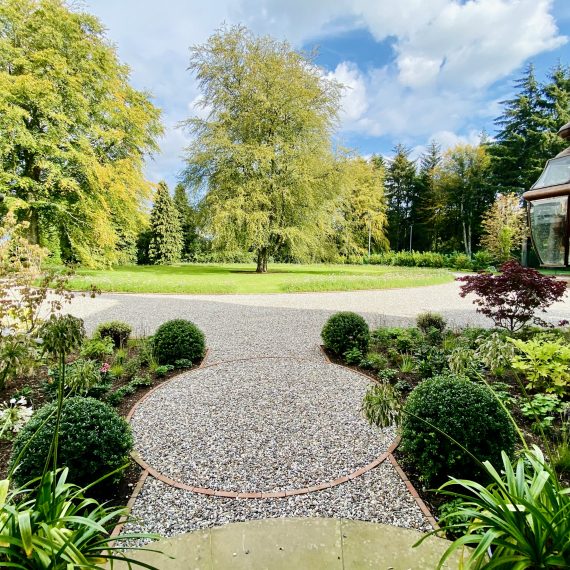
Driveway roundel with newly planted perennial meadow turf
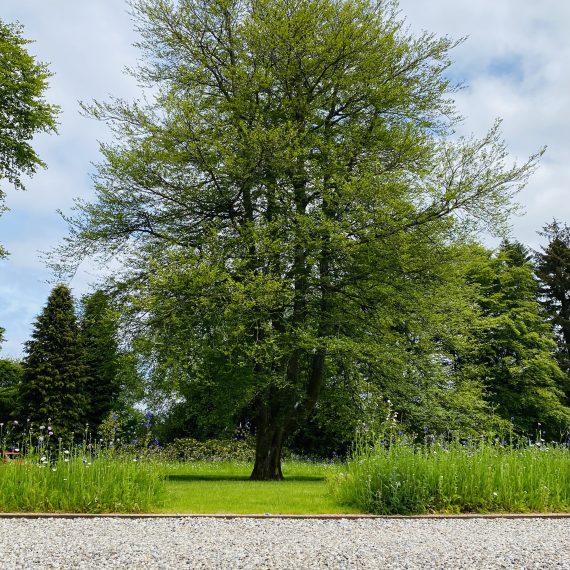
Perennial meadow
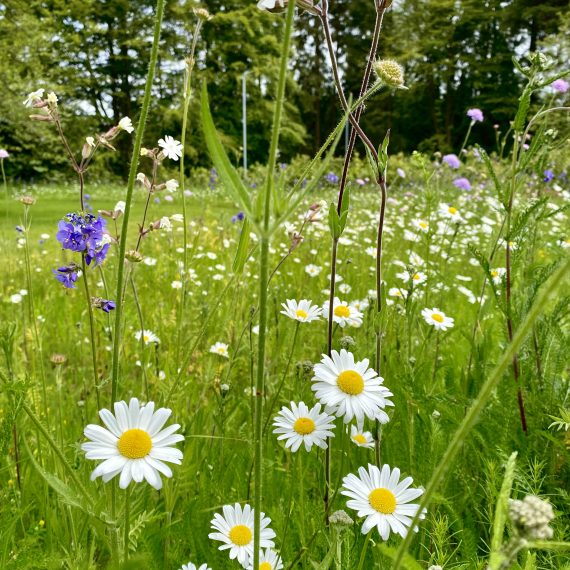
Perennial meadow
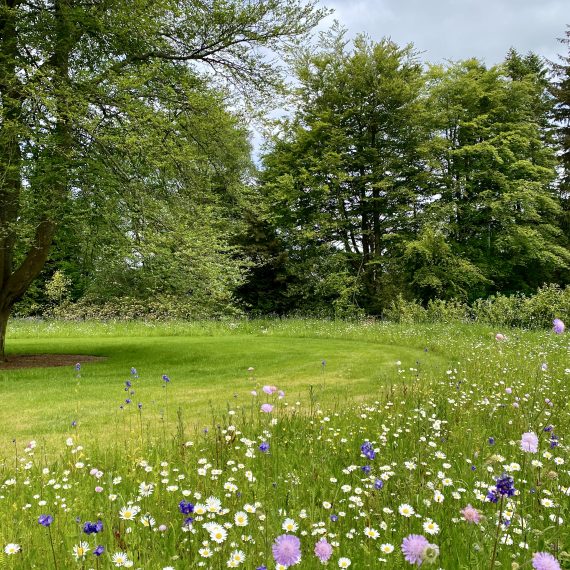
Scottish larch pergola with seating area
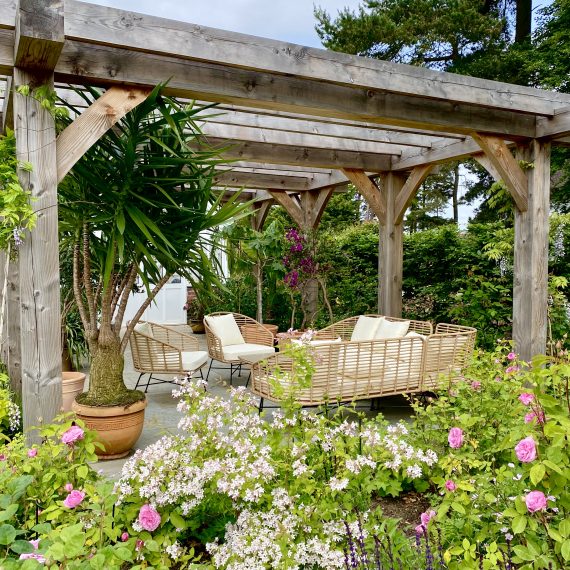
Scottish larch pergola with seating area
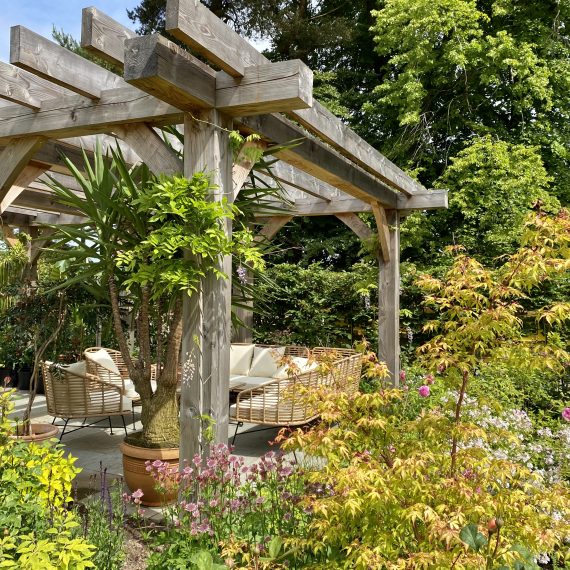
Scottish larch pergola with seating area
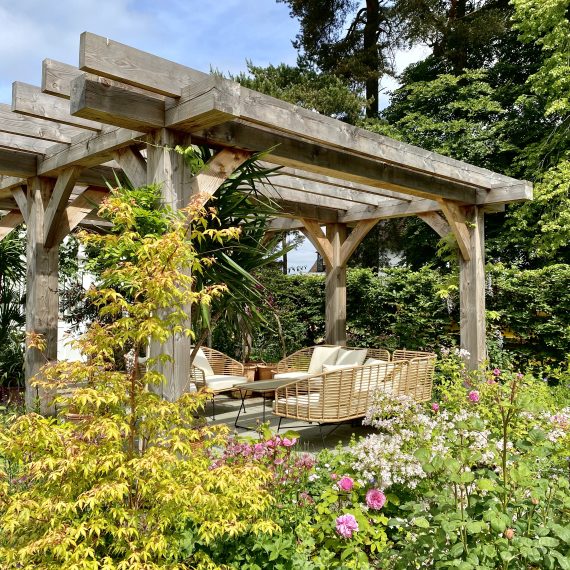
Perennial meadow turf
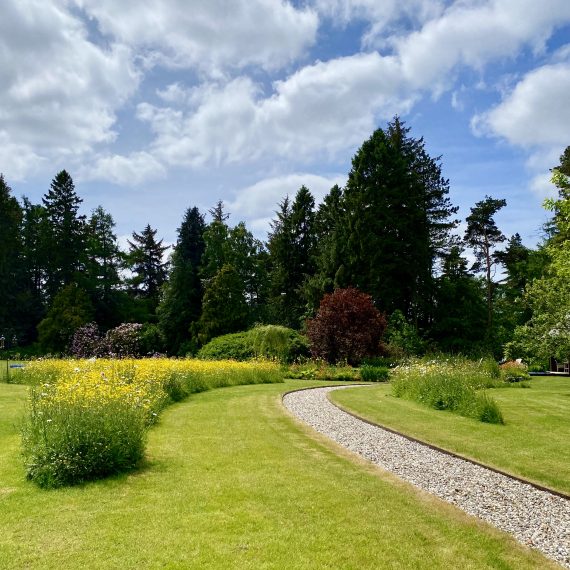
Perennial meadow turf
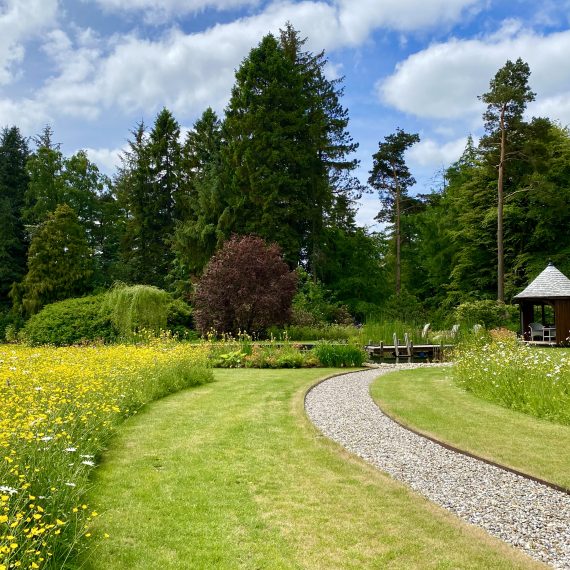
Perennial meadow turf
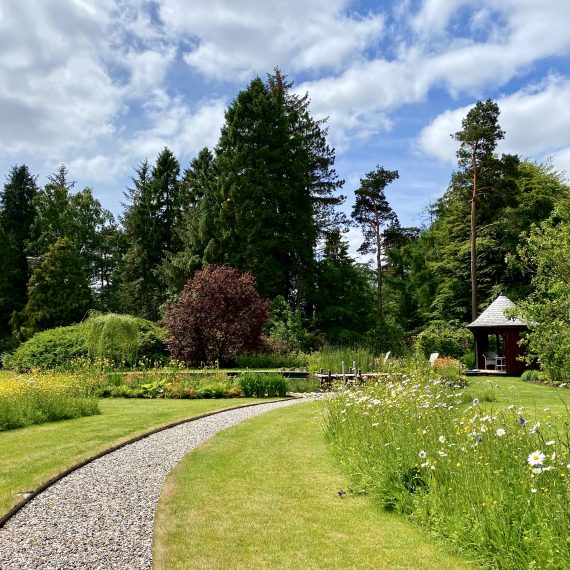
Geum Totally Tangerine totally doing its thing
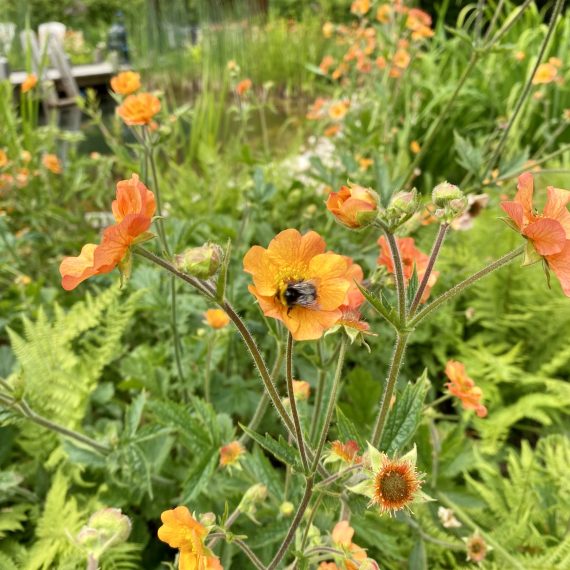
Geum Totally Tangerine
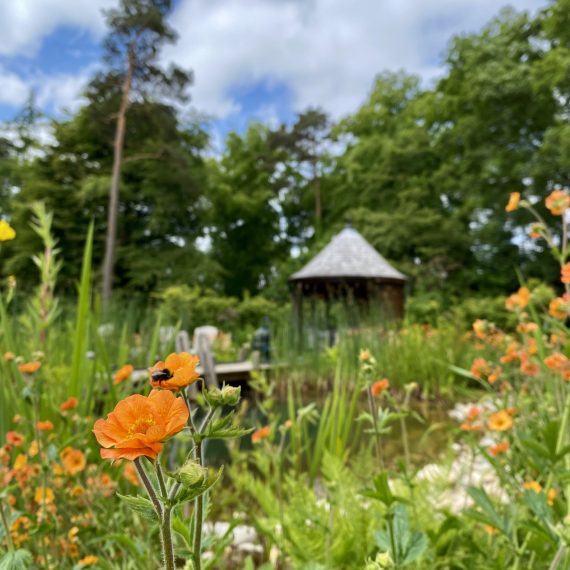
Swimming pond pebble beach
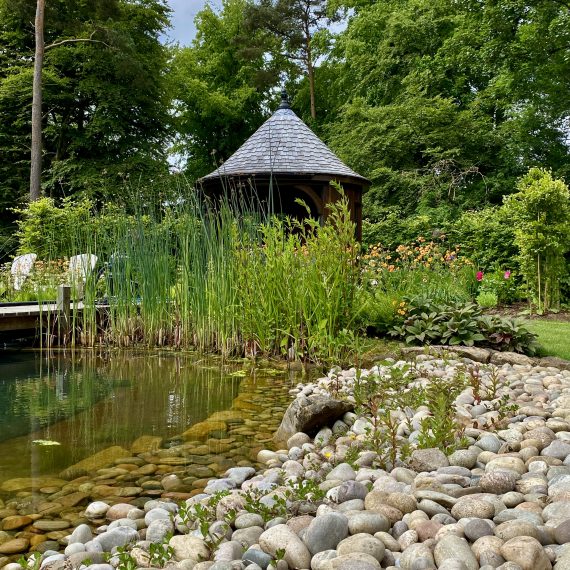
Family patio
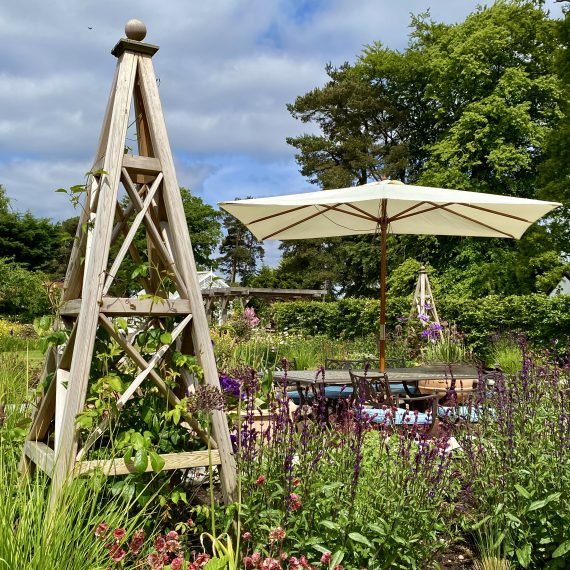
Greenhouse/orangerie with pergola patio
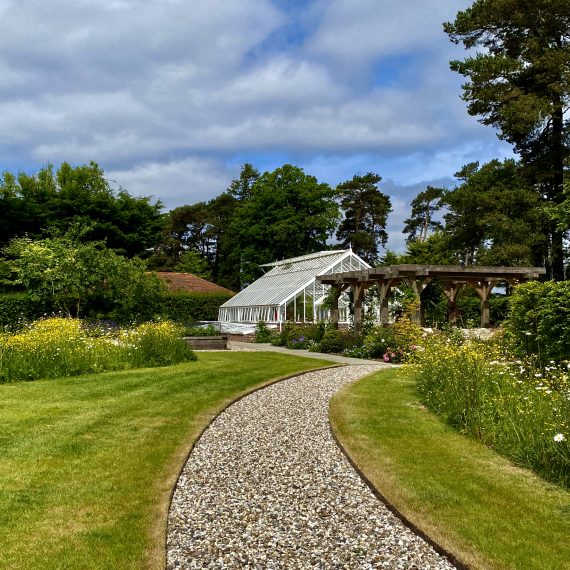
Water lilies in swimming pond
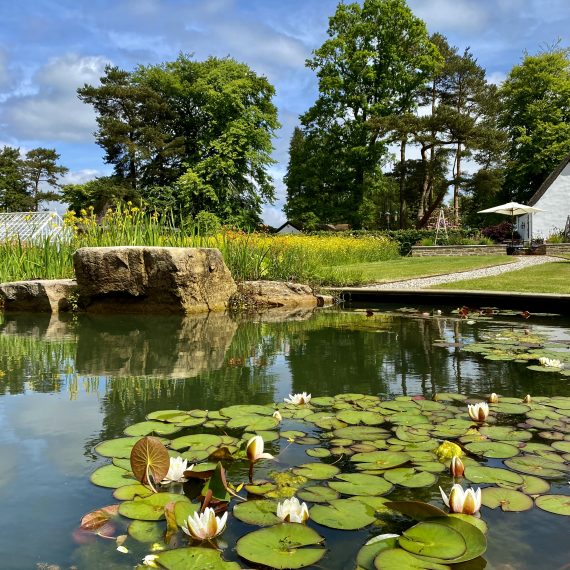
Victorian summerhouse and pond jetty
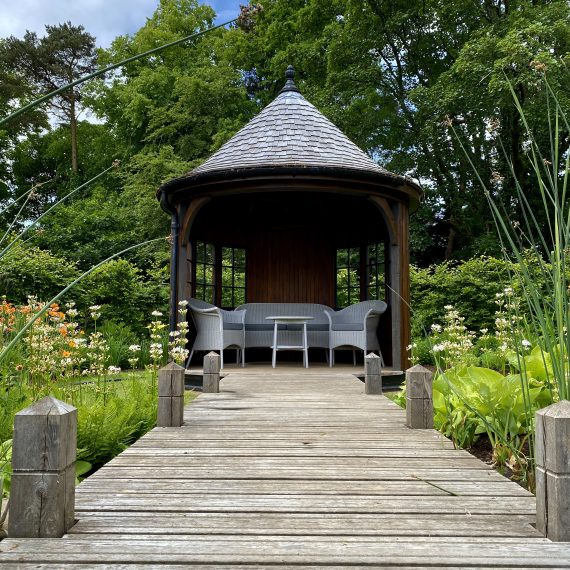
Victorian summerhouse
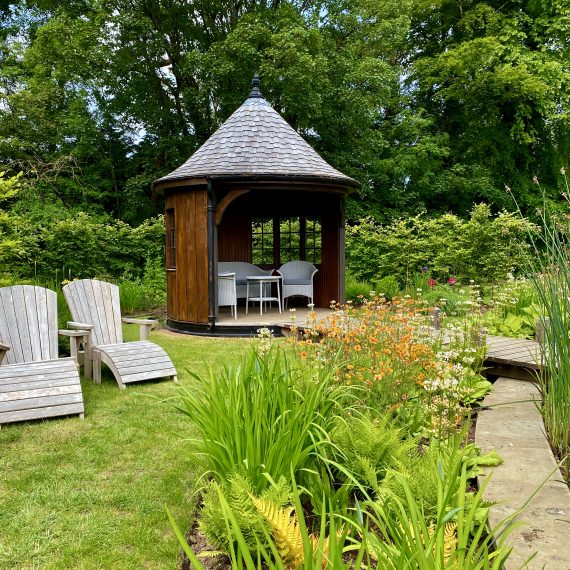
Arts and Crafts House
This stunning Arts and Crafts house is set in many acres of gardens and woodland. The clients had just begun refurbishing the interior of the house when I first visited and were keen to include the gardens in the overall design project. I was introduced to the clients by landscaper Kenny Macfadyen of Endrick who suggested I might be able to develop the gardens making them more family friendly and enjoyable for outdoor entertaining as well as more biodiverse.
Swimming Pond
I didn’t expect my first suggestion, a swimming pond, to be taken seriously. However, the idea struck a chord and I set about finding the best location for it. Water adds something tremendously special to gardens through reflections, wildlife, aquatic plants and flowers. I designed this pond with a jetty and large boulders for jumping in (and a ladder for climbing out), marginal planting and several large areas of reeds and water lilies. A curving stone edge frames the pond and a refurbished Victorian summerhouse provides a focal point at the furthest point from the house.
Greenhouse and Orangerie
The previous owner of the property had installed a large, sprawling aluminium greenhouse which was used to grow bedding plants each spring and huge amounts of fruit and vegetables in the summer. Although my clients were keen to continue growing fruit and veg, they were not so keen to do this on such an industrial scale. So I suggested we shrink the greenhouse back to a manageable size and more attractive shape and turn it into a combined greenhouse and orangerie for sitting in as well as growing.
Scottish larch pergola
Immediately outside the greenhouse I proposed a Scottish larch pergola framed by dense borders of fragrant roses and herbaceous plants with wisteria growing up columns and along crossbeams. This provides a seating area with welcome shade in an otherwise very sunny, open garden.
Family patio
Development of a new kitchen/dining/living space was underway inside the house with west-facing doors and the adjacent garden area was crying out for a decent entertainment space. I felt this space needed to be well defined in the same way as a courtyard. I designed four raised beds around a patio laid with herringbone pavers. Frothy planting gives a feeling of enclosure without creating shade. I also suggested (with zero expectation that the clients would go for it) adding a veranda structure over the new kitchen doors. Happily, a larch structure with roof lights to protect light levels inside the kitchen was agreed upon and the project architect drew up plans. Four tall, timber obelisks sit in each of the four raised beds with roses and clematis clambering up, elegant furniture from Oxleys adorns the patio, and large terracotta urns from Italian Terrace provide beautiful finishing details. Strategically positioned beech hedging screens the patio from the nearby driveway and drying green which now has the addition of a hot tub.
Bio-diverse planting
The design work on this garden has rolled over from one area to another over several years. One of the early goals of the project was to improve biodiversity in the gardens as a whole. Existing woodland and shrubberies have been carefully managed but the gap in biodiversity was clearly the lack of pollen-rich, low level planting. Using long-flowering perennial turf by Pictorial Meadows to replace vast expanses of mown lawn has quickly transformed swathes of garden into colourful masses buzzing with insect-life in spring, summer and autumn. Borders immediately around the house have been expanded generously to soften the architecture and to sit the house more comfortably in its surroundings. Also, the use of hedges for screening rather than fencing is key to keeping a garden natural, aesthetically beautiful and wildlife friendly.
Garden lighting
See also my East Kilbride Garden at Night page which contains images of the lighting design. I worked on this with Mark Dunion of MGD Electrical and it includes beautiful lighting effects such as moon lighting, uplighting and lighting of the pond margins.
Completed
2023
