
St Andrews Garden
IMG_6930
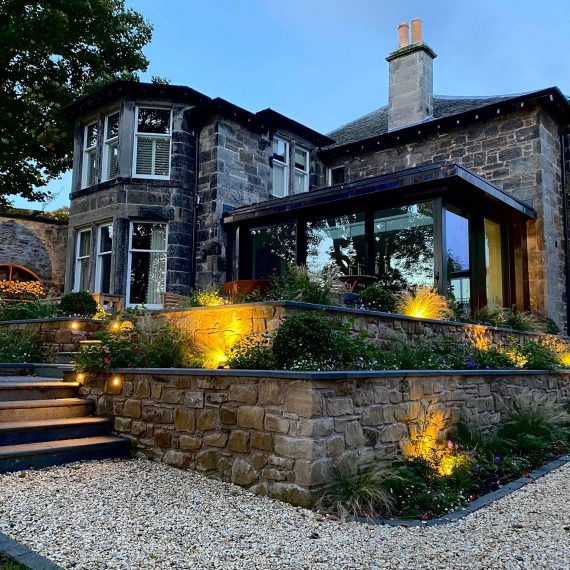
IMG_2784
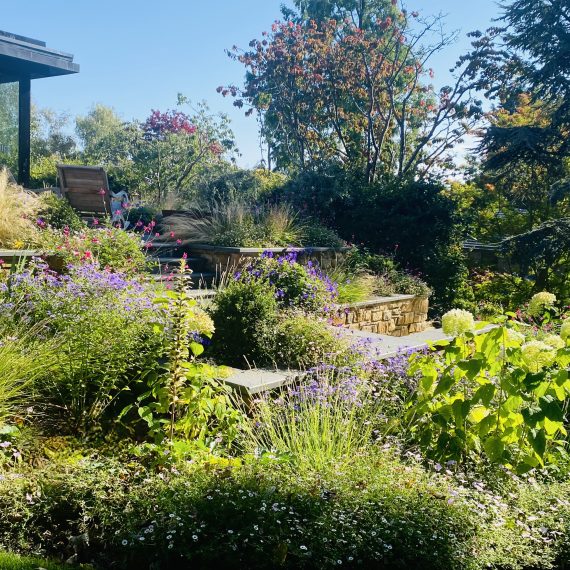
IMG_6987
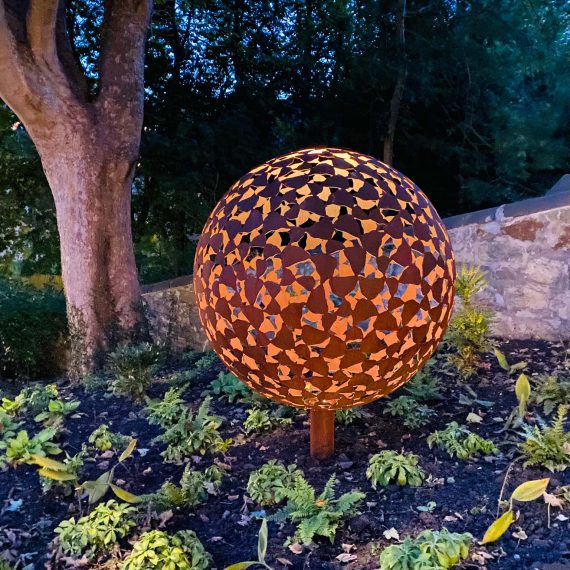
IMG_2848
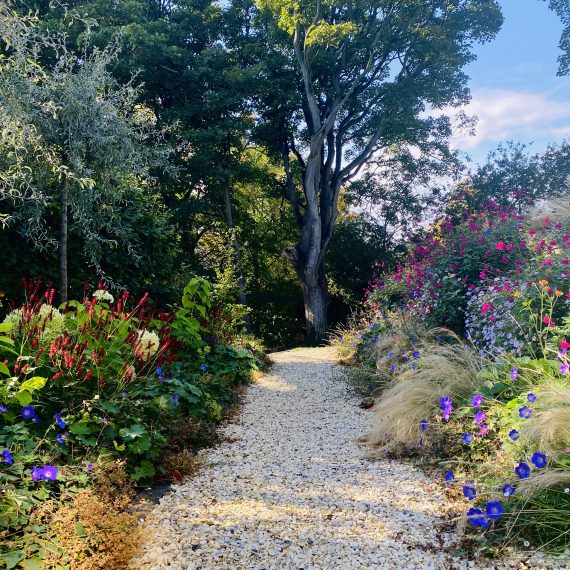
IMG_2856
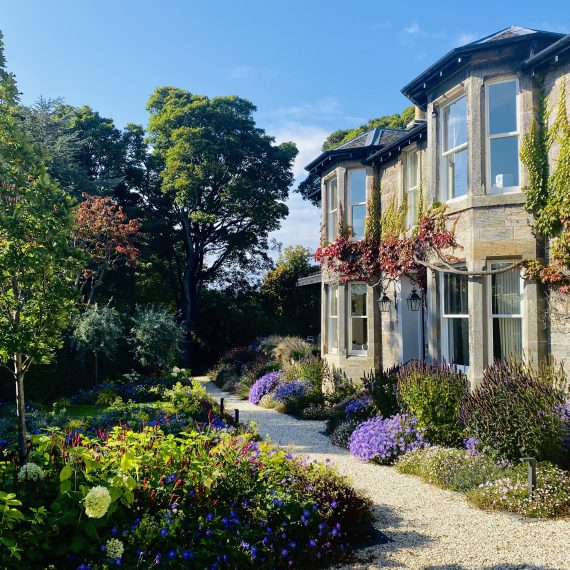
IMG_6941
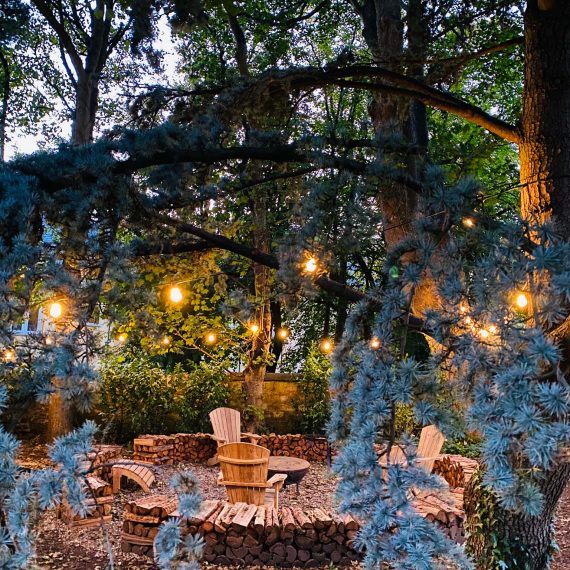
IMG_2791
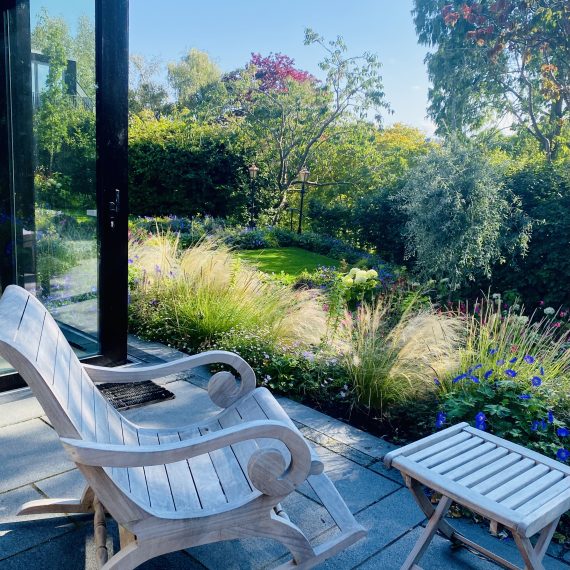
IMG_6921
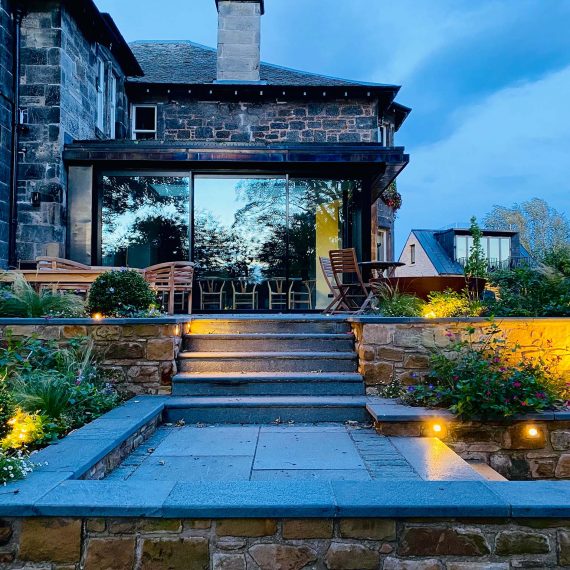
IMG_2799
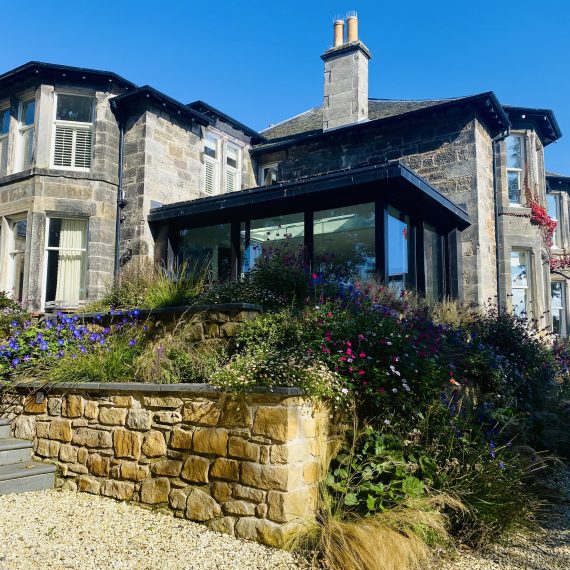
IMG_7917
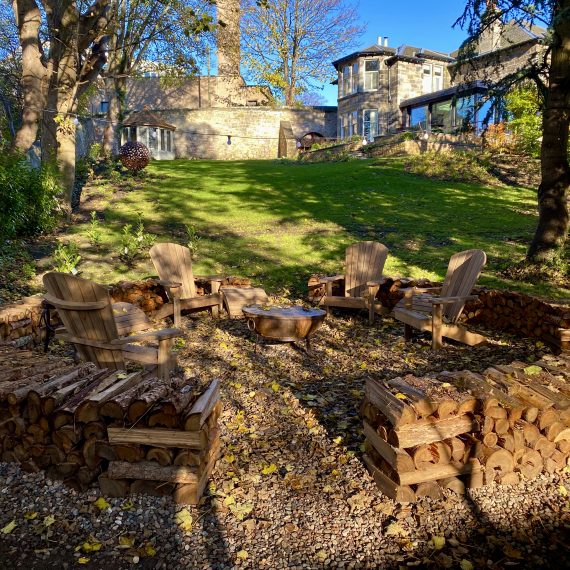
IMG_6924
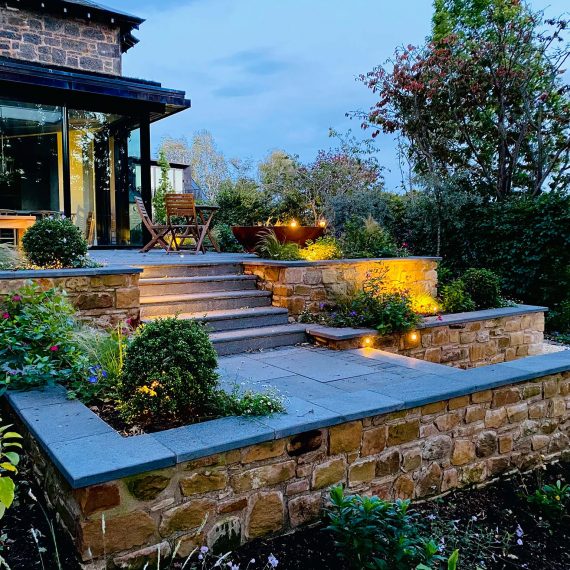
IMG_2836
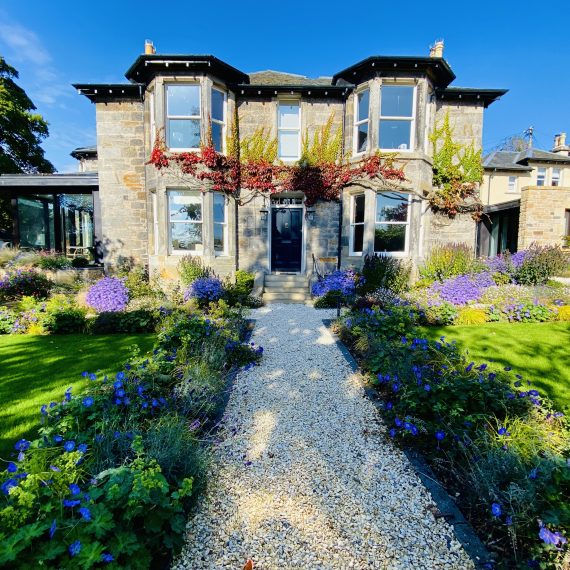
IMG_2849
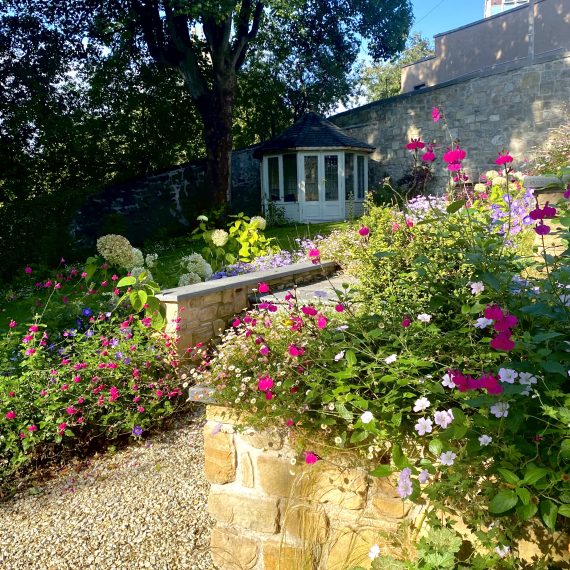
IMG_2800
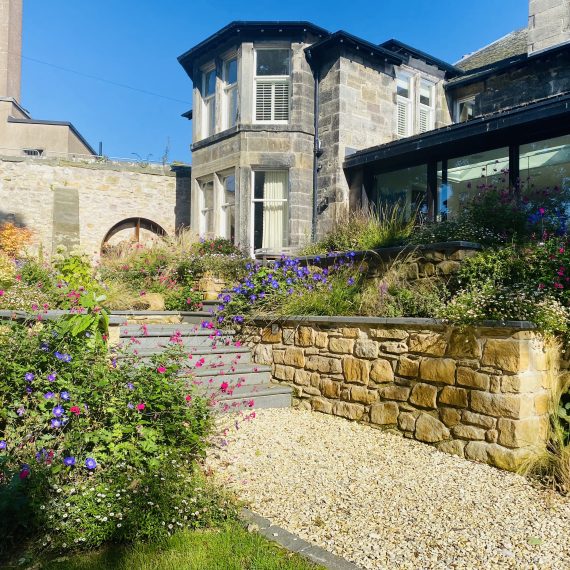
IMG_2778
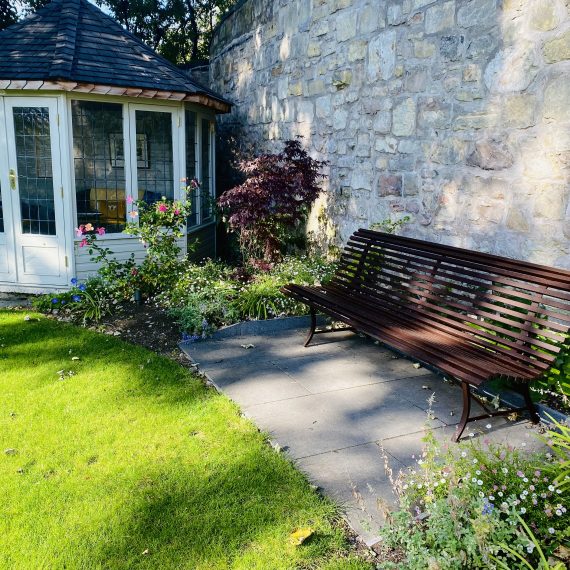
IMG_2802
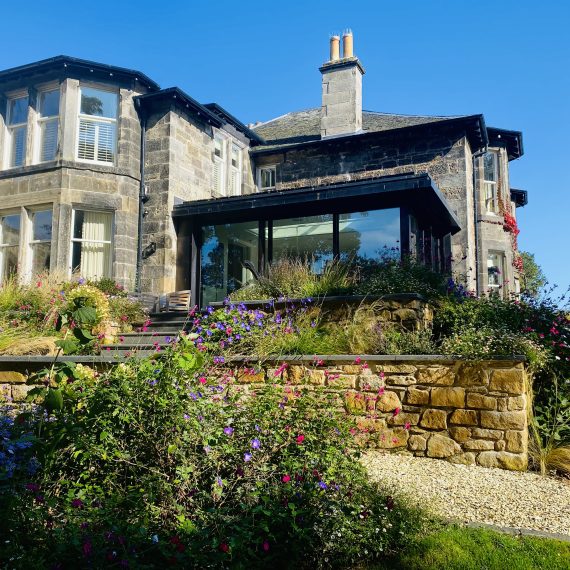
IMG_2801
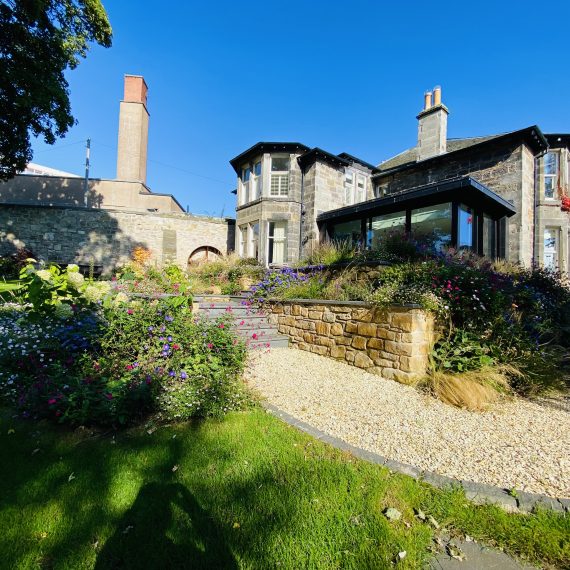
IMG_2832
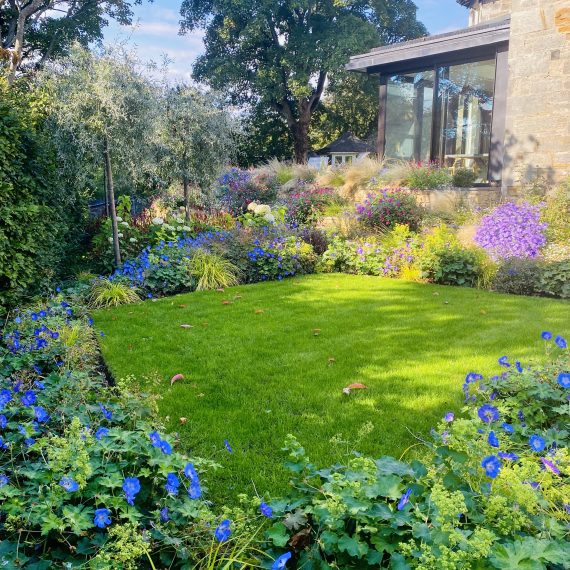
IMG_7675
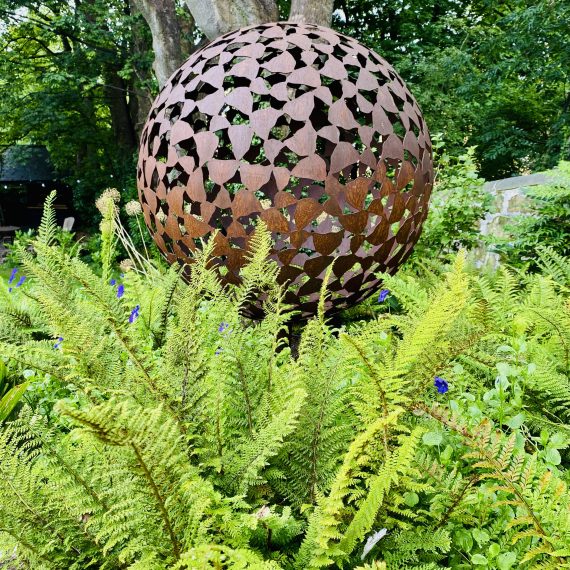
IMG_2804
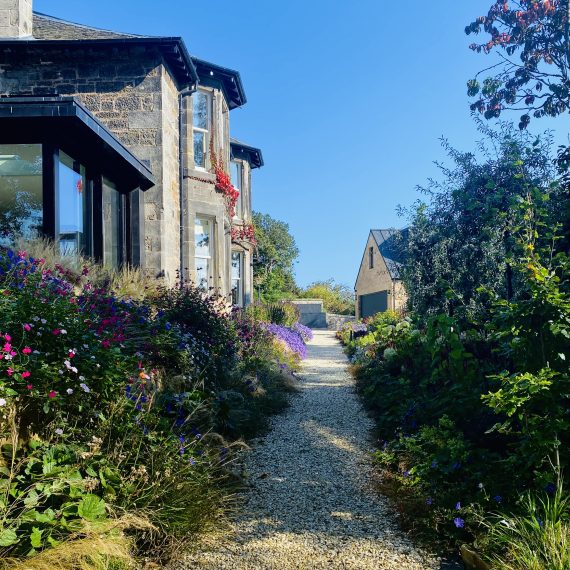
IMG_2785
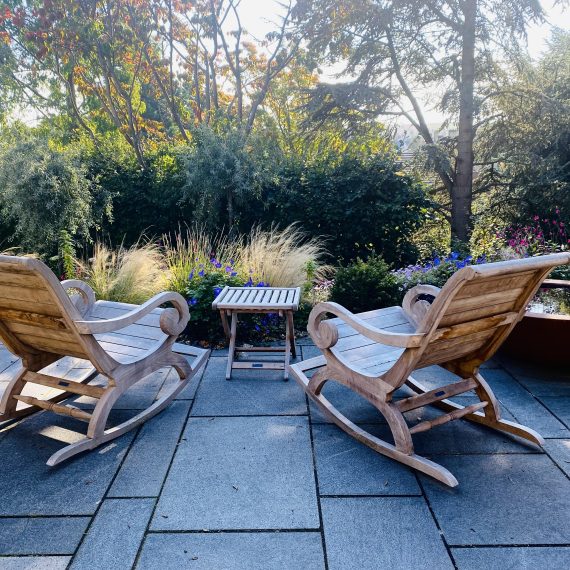
IMG_2824
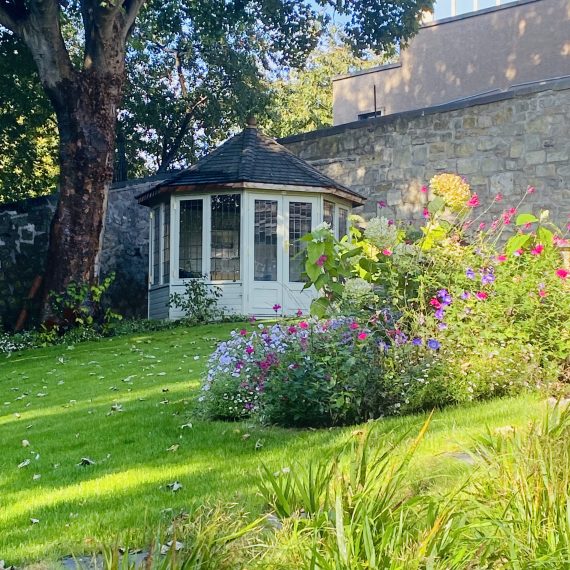
IMG_2858
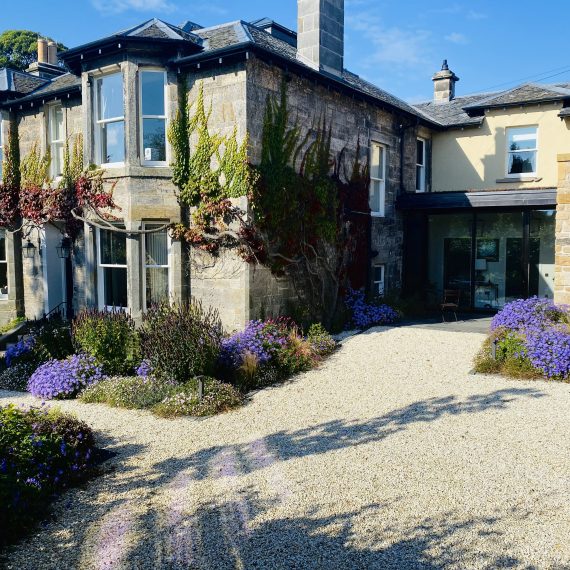
IMG_2812
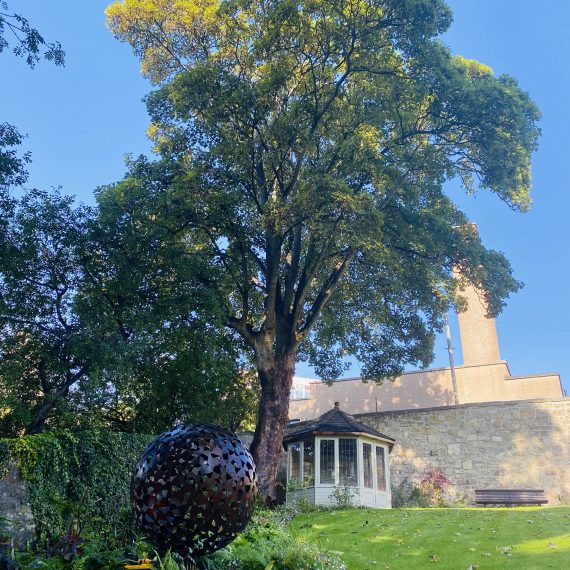
IMG_2826
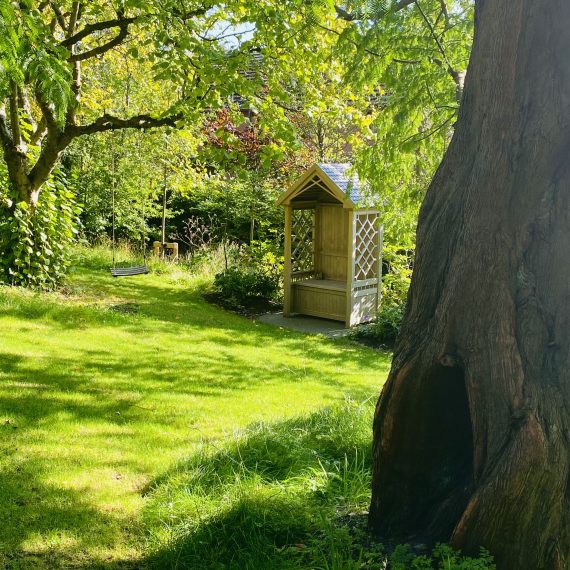
IMG_2815
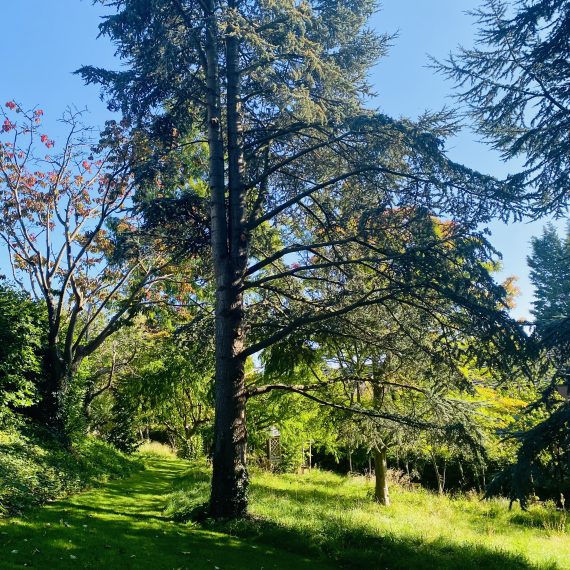
IMG_2808
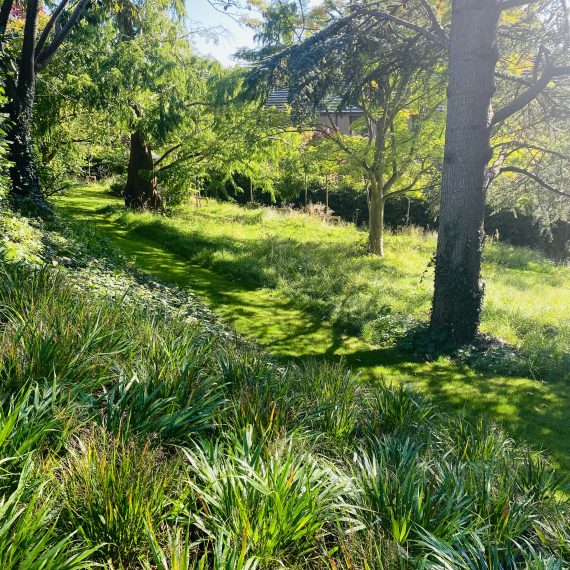
IMG_7696
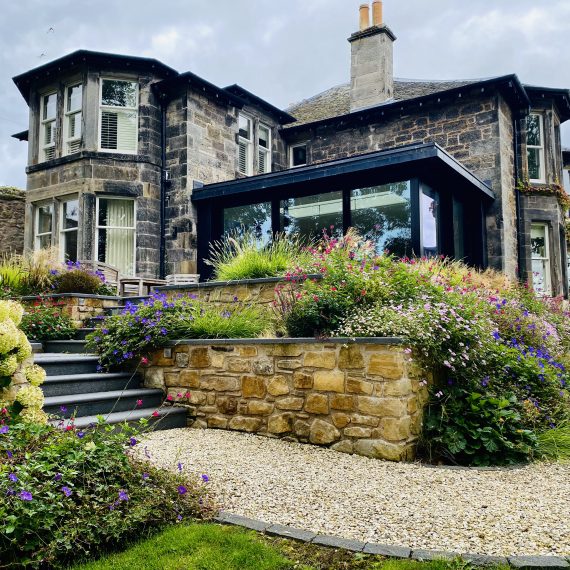
IMG_7694
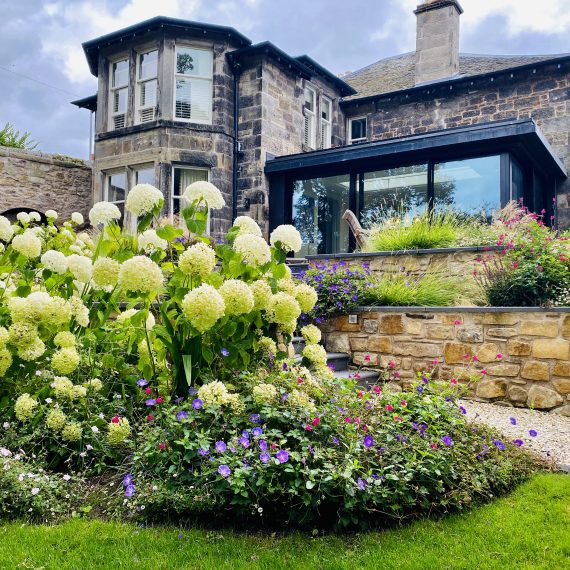
IMG_7716
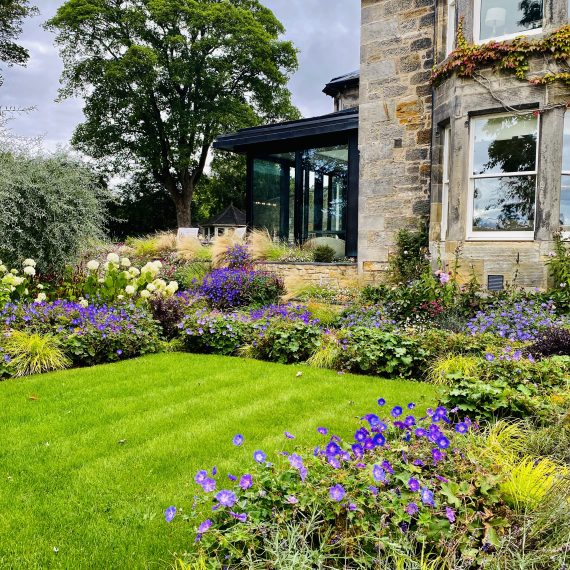
IMG_7715
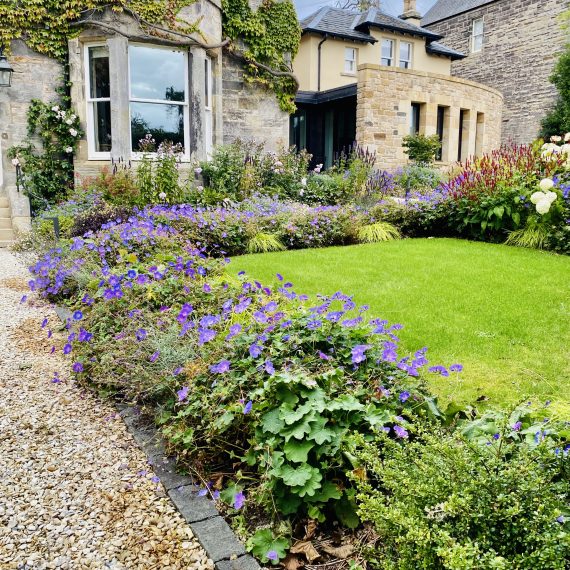
IMG_7660
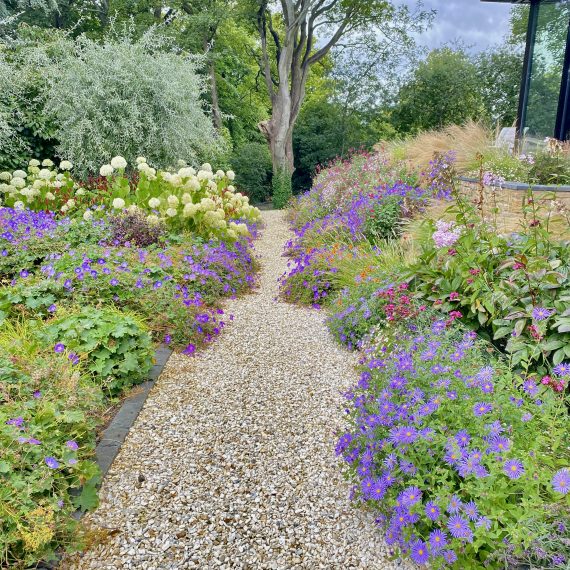
IMG_7727
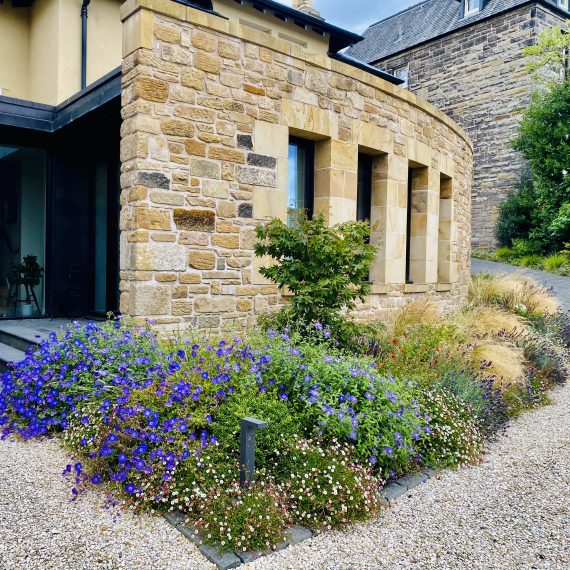
IMG_7731
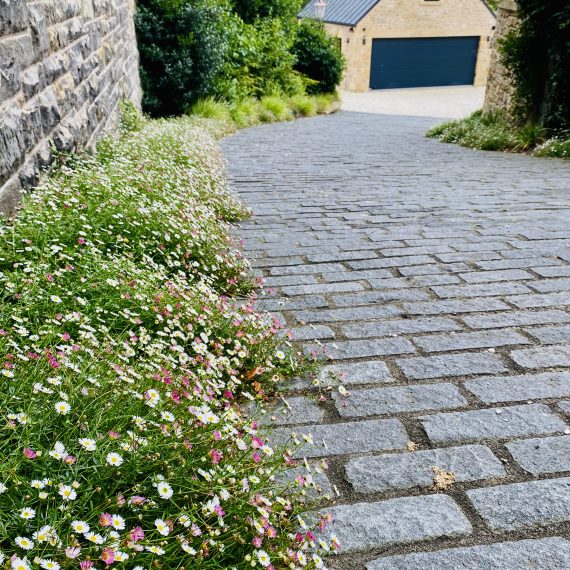
IMG_6943
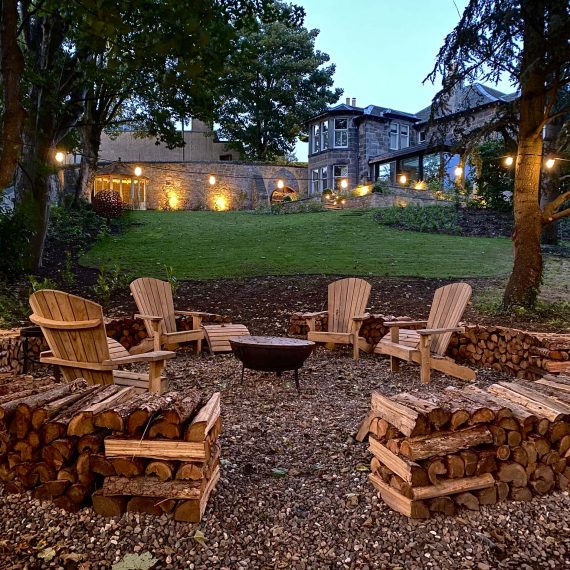
IMG_6952
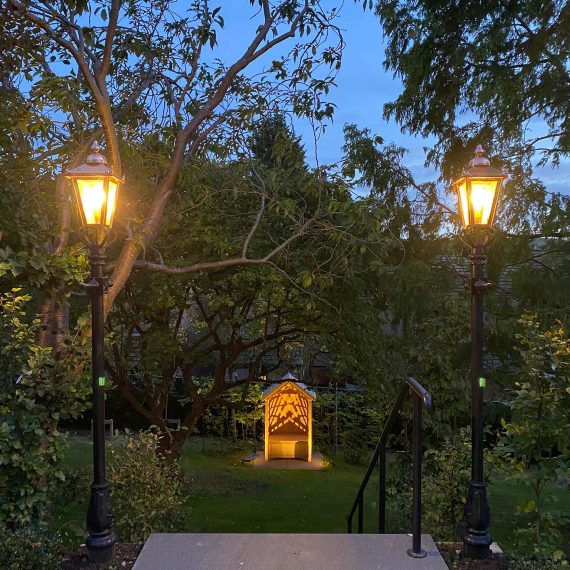
IMG_6955
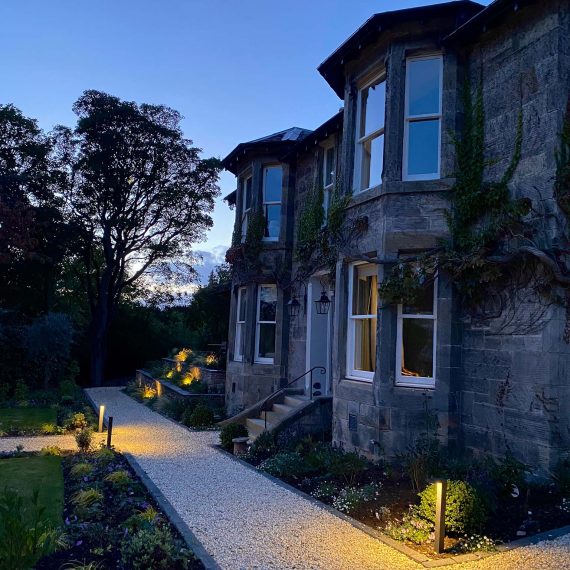
IMG_6961
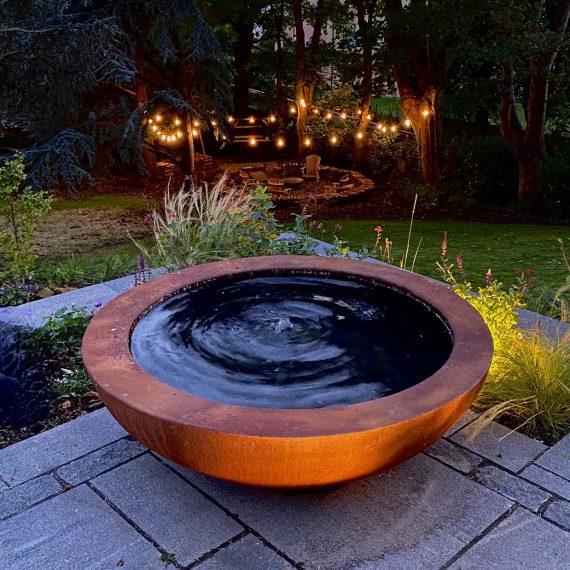
IMG_6964
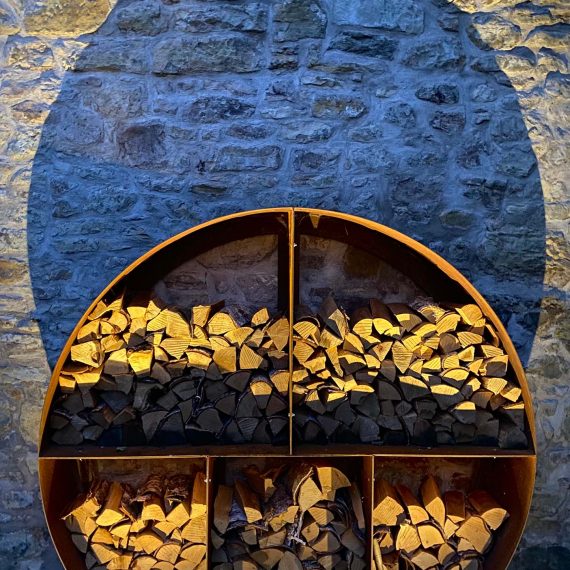
IMG_6982
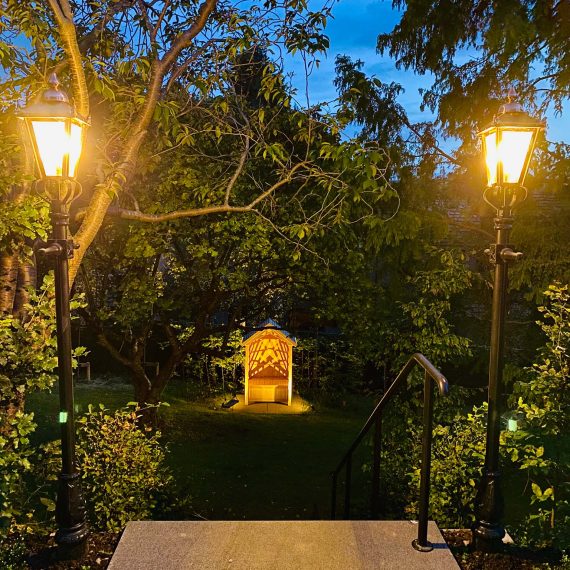
Drone shot of St Andrews garden
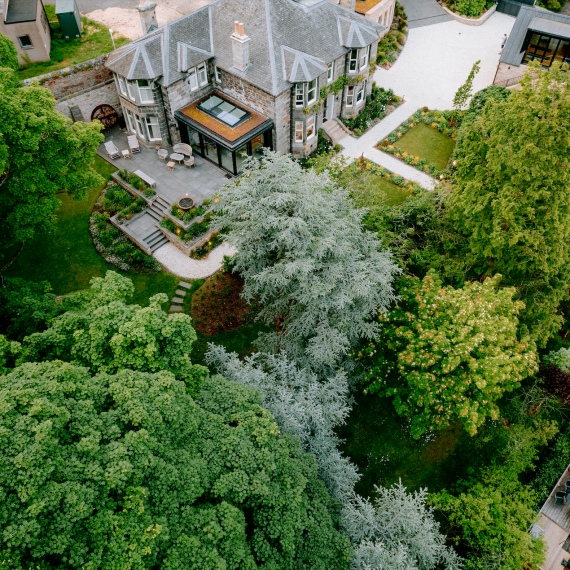
IMG_7895
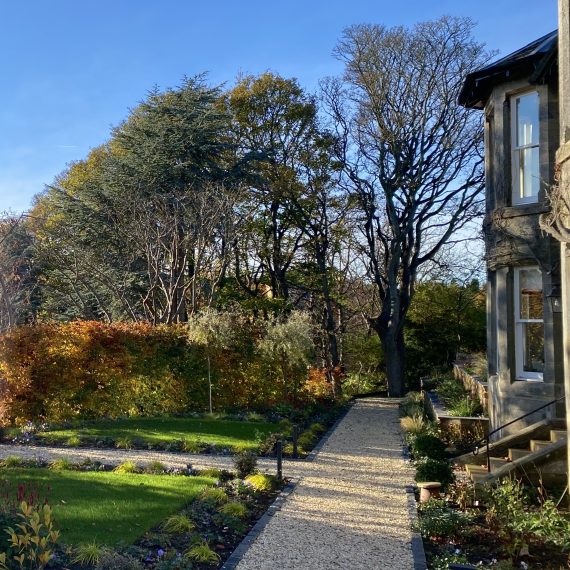
IMG_7924
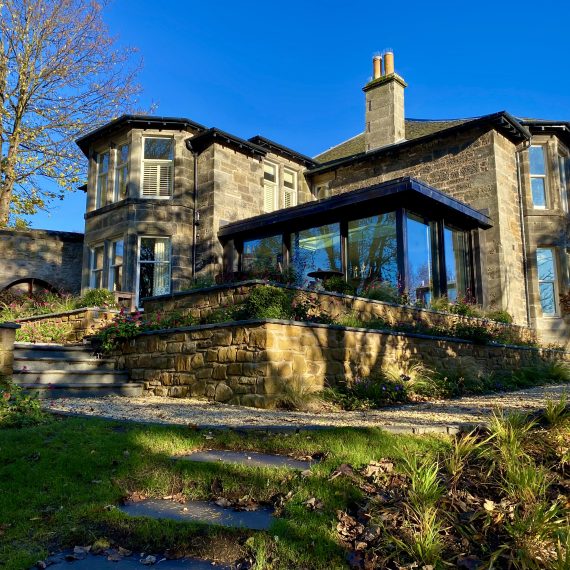
IMG_7934
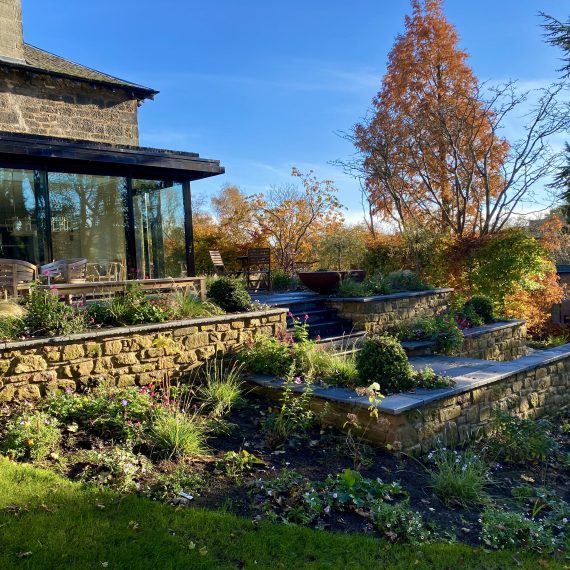
IMG_7937
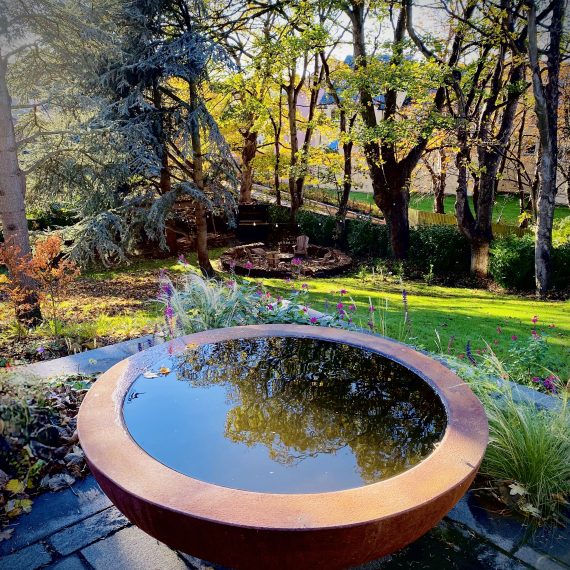
IMG_7939
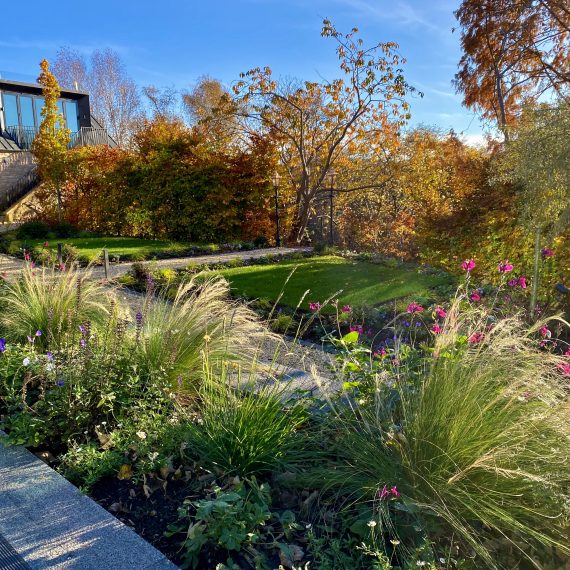
IMG_7944
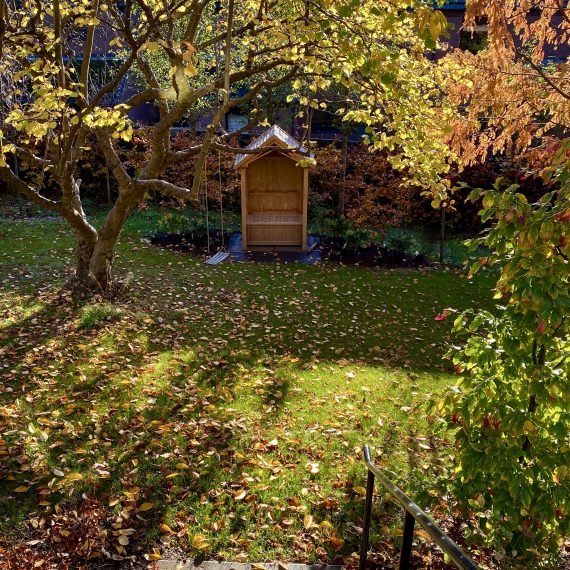
IMG_7945
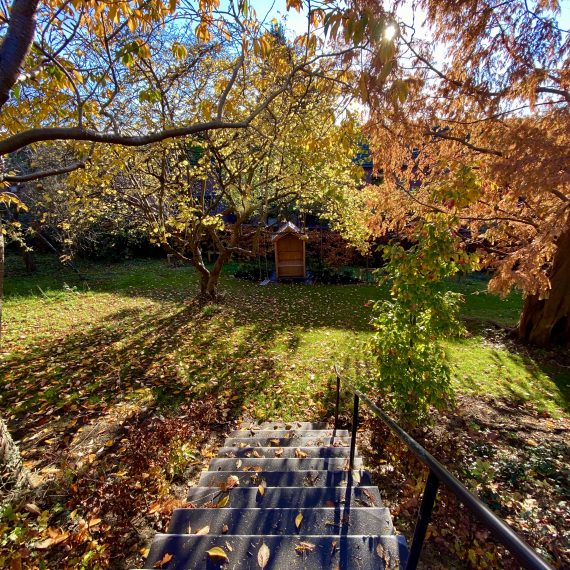
Team Work
I was invited to join the design team on this St Andrews project by Stephen Wilson at Lorn Macneal Architects in early 2019. The project included the full refurbishment of the existing house, the addition of two modern extensions, and the construction of a garage and gym in the garden space. I worked closely with Stephen and the clients to ensure the landscaping and the architecture worked hand in hand. The existing garden had a real ‘secret garden’ feel to it but was overgrown and dishevelled when we began. We worked closely with a tree surgeon to sensitively tame the wild and to allow existing trees and shrubs to flourish. New trees were planted both to maintain privacy and to give the garden a long term future.
A garden for entertaining and entertainment
Patios, a woodland fire pit area, a summerhouse, meandering mown paths through the orchard and a greenhouse have all created destinations within the garden to keep family and friends entertained throughout the year. Around the fire pit is a circular log wall designed to define the area but also to provide additional perching spots. And nearby, a small, discrete bar with fridge keeps everyone refreshed on summer evenings without having to trek back up to the house for a beer.
Garden lighting
I worked with Mark Dunion at MGD Electrical to create the garden lighting design. Moonlights, festoon lights, LED strip lights and spot lights as well as lamp posts create a multitude of subtle lighting effects across the garden. And a stunning sculpture by David Harber is another highlight of the finished garden which is lit from within so that it glows at night.
Nice finish
This was a very enjoyable collaboration between myself, LMA and the clients as well as their gardener and landscaper, David Porter. Great communication ruled, which is evident in the end result!
Date
2022
